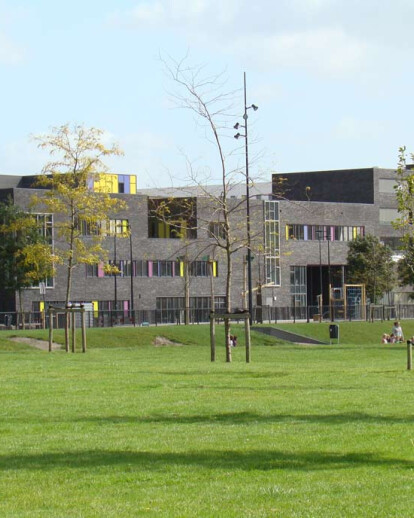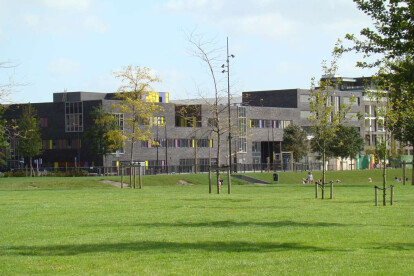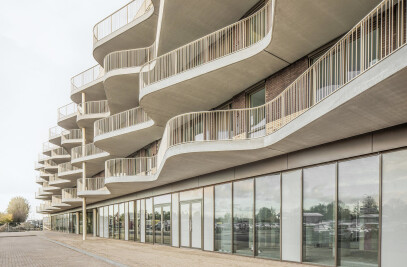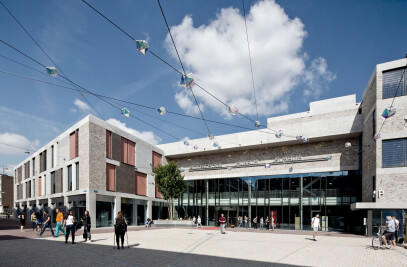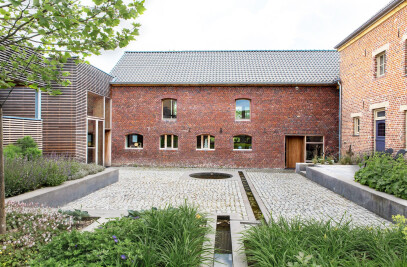The Laterna Magica accommodates two schools, a day-care centre and a sports centre. The building is on a large square along a road lined with housing. Education here is based on Natural Learning, with children learning in units. The units are subdivided into different spheres that may focus on games, concentration or group learning. The façade's flatness is due to the urban design; the building line of this three-storey building was required to match that of the façades of the existing houses. It is dark grey, with various colour accents. A gate between the sports centre and the school lends access to the square and to the entrance. The entrance leads to a full-height atrium that rises, floor to floor by stairs, to a high, yellow roof. This central indoor space, which lends access to all the units, thus serves quite literally as a 'lantern' for the building. Nature is an important part of the special outdoor area which includes a vegetable garden and chicken coop.
Project Spotlight
Product Spotlight
News

FAAB proposes “green up” solution for Łukasiewicz Research Network Headquarters in Warsaw
Warsaw-based FAAB has developed a “green-up” solution for the construction of Łukasiewic... More

Mole Architects and Invisible Studio complete sustainable, utilitarian building for Forest School Camps
Mole Architects and Invisible Studio have completed “The Big Roof”, a new low-carbon and... More

Key projects by NOA
NOA is a collective of architects and interior designers founded in 2011 by Stefan Rier and Lukas Ru... More

Introducing the Archello Podcast: the most visual architecture podcast in the world
Archello is thrilled to announce the launch of the Archello Podcast, a series of conversations featu... More

Taktik Design revamps sunken garden oasis in Montreal college
At the heart of Montreal’s Collège de Maisonneuve, Montreal-based Taktik Design has com... More

Carr’s “Coastal Compound” combines family beach house with the luxury of a boutique hotel
Melbourne-based architecture and interior design studio Carr has completed a coastal residence embed... More

Barrisol Light brings the outdoors inside at Mr Green’s Office
French ceiling manufacturer Barrisol - Normalu SAS was included in Archello’s list of 25 best... More

Peter Pichler, Rosalba Rojas Chávez, Lourenço Gimenes and Raissa Furlan join Archello Awards 2024 jury
Peter Pichler, Rosalba Rojas Chávez, Lourenço Gimenes and Raissa Furlan have been anno... More
