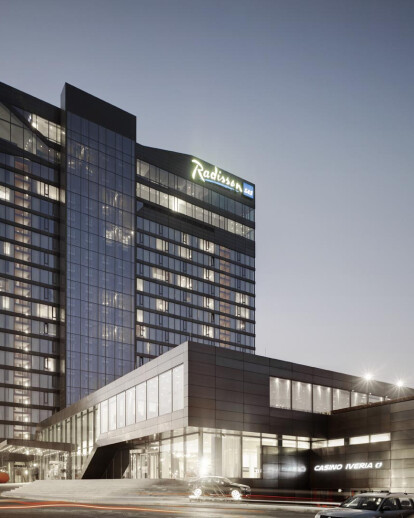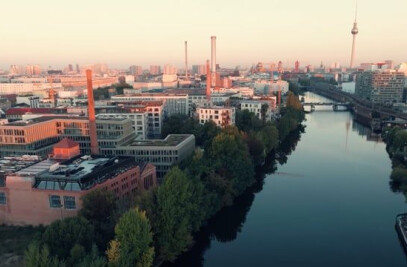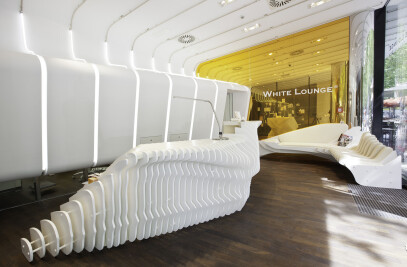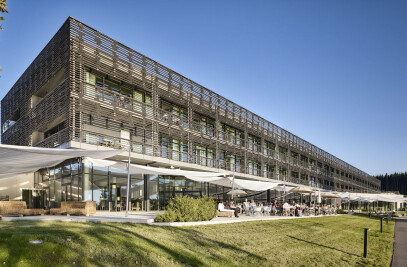The projects main focus is the operation of a five star Radisson Hotel with approx. 250 rooms including 16 suites, lobby, two restaurants, conference center, spa and back of house facilities. In addition the building will accommodate a bank office and a casino. The existing building of a 20 storey high rise from the 70ies will be reconverted into a mixed-use facility with about 34.170 square meters of gross space on a land parcel of about 10,840 square meters. The project’s goal is to transform a landmark building of a modernist style with perfect setting in the local environment through the process of transformation into a contemporary building anchored in the local tradition and heritage that re-links it to the world. The existing ground level and the 2nd floor of the side building will be demolished and rebuilt in similar proportion but new shape. The top floor of the tower and its roof will be replaced with a two storey space for spa and wellness facilities. Georgia as a country of hybrid routs and a tradition of cultural exchange rediscovers and redefines its lost role as an international hub and a place for exchange between East and West in a fast forward process. There is no more fascinating thing than learning about an unknown tradition and to be able to participate in its redefinition. It is becoming part of our own global cultural memory and it redefines oneself. The respect for a typical formalistic building of the 70ties within its original shape is combined with strong interventions leading to a reorientation of the main areas of the hotel, lobby, restaurants and spa on top of the building towards the urban environment and the Caucasus Mountains north of the city. All interiors pick up on local traditions like the wooden balconies of Tbilisi (inside the hotel rooms), sulfur bath tradition and bathing culture of Tbilisi (spa) and for example typical material use in restaurants and bars in Georgia (wood reliefs, specific carpets, typical niches etc.). Different images of grape-wine were transformed and used as a source for inspiration for interior design aspects and decorative elements throughout the whole project. As in many other projects in countries of the former “east” (including former East Germany) we are facing a process of transformation not only of architectural icons of a so called “socialist” time but also a renewed interest in each country’s identity and self confidence in itself. Therefore our most important goal was to show a powerful path towards an optimistic future reassuring Georgia of its own incomparable tradition and reinventing it as a living culture without neglecting the close history – a real GRAFTing.
The existing building will be reconverted into a contemporary new mixed-use facility with about 34.170 square meters of gross space on a land parcel of about 10,840 square meters. The projects main focus is the operation of an international quality hotel under the Radisson SAS brand with approx. 250 rooms including 16 suites, lobby, two restaurants, conference center, spa and all “back of house” facilities. In addition the building will accommodate a class A bank office as well as a casino. Façade and interior of the hotel and all other facilities will be of a “one of a kind” quality in design and technical standard. The project’s goal is to create a landmark building with perfect anchoring in the local environment in an existing building of international style which through the process of transformation with an appropriate high end design ambition will link it to the world

































