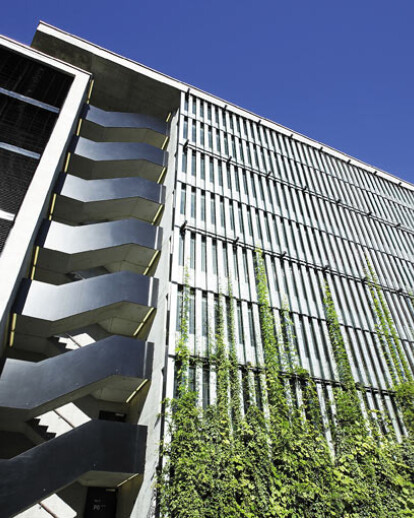At Sihl City, the landmark shopping center planned by architect Theo Hotz of Zürich, Jakob AG was able to implement several installations that play a key role in the design of the facility. They clearly illustrate that the company’s products not only inspire aesthetic innovations but also offer cost-effectiveness benefits.
Inaugurated in the spring of 2007 and stretching over an effective area of approx. 100,000 m2, Sihl City in Zürich Wiedikon is one of Switzerland’s largest and most advanced shopping and leisure complexes. Planned by architect Theo Hotz and built at a cost of approx. CHF 620 million, the large facility on the premises of a paper mill on the Sihl river attracts 20,000 visitors a day, offering a broad range of shops, restaurants, entertainment venues, and cultural events. Jakob AG participated in several facets of this project which also represents a landmark from an architectural point of view. The eastern façade of the parking garage with a capacity of 850 cars was equipped with a “green wall” planned by Jakob AG, and the southern façade of the same building was covered with a stainless steel net across a large surface. In addition, Webnet structures were prominently used in the hallways of the shopping center.
With a height of 23 meters and a width of 25.5 meters, the green wall of the parking facility at Sihl City represents a category of façade greening projects whose sheer size and resulting loads make it impossible to apply standard solutions. Jakob AG designed the training systems in cooperation with the planners of Raderschall, a Meilen-based landscape architecture firm, and implemented this façade greening task as a subcontractor. The scope of delivery included the planning and supply of the training systems but also their installation on site by experienced Jakob technicians. The relatively wide-meshed training structure, formed by vertical and horizontal ropes of various thicknesses, is suspended at a distance of 70 cm in front of the eight-stories high, sectional-glass lined eastern façade of the parking facility in order to provide sufficient growing space for the plants which comprise in this case mainly Chinese wisteria and birthworts. Especially designed, rugged steel spacers permanently connected to the supporting structure of the building ensure safe anchorage of the ropes. The distribution of the spacers, mounted to the slabs of the second, fourth, sixth, and eighth floors, follows a clear-cut grid pattern that matches the facility’s façade design which is characterized by a vertical strip pattern. The same applies to the vertical ropes of the training structure which optimally matches the graphically strong aspect of the façade.
While the green wall on the eastern façade of the parking garage is particularly remarkable for its sheer size, the curtain over the building’s southern façade with Webnet represents a hitherto unique application of this product. It is impressive with regard to both design and cost-effectiveness. For this façade, architect Theo Hotz wanted a “skin-like”, large-area structure that would preserve the original character and aspect of this sober and practical building to the greatest possible extent. A fine-meshed stainless steel net turned out to be the optimal solution of this task. Viewed from a distance, the Webnet appears here like a film tightly stretched over the edges of the fairfaced concrete building. Only a close view reveals the fine-meshed structure of the stainless steel net which is very unobtrusively attached to the front surfaces of cantilevered floor slabs. A unique visual effect is also created by the Webnet on the internal façade of the parking garage. Here, the visitor is offered a largely unimpeded view which prevents the claustrophobic feeling that many people experience inside parking facilities. And to comfort more anxious souls, the external perimeters of the floors are additionally secured by a solid railing arranged in front of the Webnet curtain. Thanks to Webnet, Theo Hotz was able to design a façade that is not just architecturally unique. The solution, implemented at relatively low cost, is also convincing from the cost-effectiveness point of view – not least because of the low maintenance costs of the stainless steel net.
Almost as remarkable as the Webnet façade of the parking facility is the design of the stairways inside Sihl City, where stainless steel nets replace the conventional banisters. This applies especially to the spiral staircases whose cores are secured with net stockings. The stockings are attached to the concrete ceiling of the staircase with a metal hoop and held in shape by vertically arranged stainless steel ropes running along the internal surface and fixed to the lateral surfaces of the slabs and steps. The seamless nets, finished at the factory, were installed on site in record time by Jakob AG technicans. Cost considerations also influenced the choice of Webnet at Sihl City, but in addition to the price advantage, the architect was fascinated by the possibility of securing a flight of stairs with a minimum amount of material without compromising the lucid and pure appearance of the architectural assets. Quite to the contrary: the tightly stretched stainless steel stocking visually emphasizes the cylindrical form of the central core, an effect that could not be achieved with a conventional banister.





























