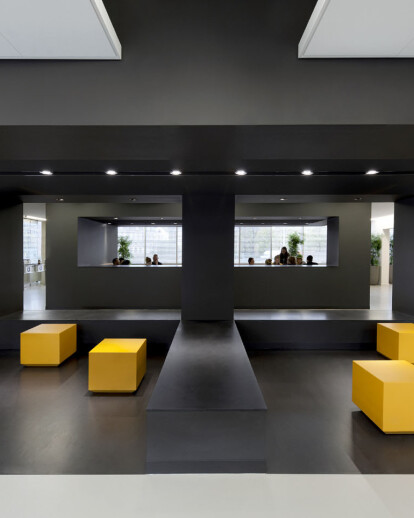A place of education where people can come together and gather knowledge. Former tax office converted and opened for the University of Applied Science of Amsterdam.
OIII Architecten has been assigned by the University of Applied Sciences of Amsterdam (HvA) to create an educative environment which will connect schooling and society, which will be sustainable and where people will simply love to be. The Kohnstammhuis and the Theo Thijssenhuis have recently been occupied and form part of the Amstel campus. The learning domain Education and Care, Media, Creation and Information, the Student Facility Centre and the CNA (Centrum voor Nascholing Amsterdam) have been joined in these buildings, in combination with central functions such as the learning centre, media centre and arena. That space contributes to a high quality level of education, and a pleasant quality of life in the city can already be felt at the Amstel campus.
OIII architecten has designed and developed the interior on the basis of intensive, dynamic and long term use. The new interior connects seamlessly with the magnificent monument of the Kohnstammhuis. In contrast to the dark and austere character of this former tax office, people are now bathed in light when they enter the high and bright areas. The interior of the learning centre provides for a flexible and diverse usage and is well prepared for the dynamics of education. An area which people can make their own, by using a different lay-out and movable and contractible furniture.
The learning centre is situated on the ground floor and the floors above accommodate educational facilities. The original design from 1958 by architect Friedhoff has subtly been brought back. The central corridor with the black ceiling emphasizes the spine of the building and flexible educational rooms and office rooms are situated on both sides of the corridor. The varying number of students and programme changes can easily be provided for by changing the lay-out. The ‘learning squares’, where students can work independently, form the heart of each floor. The learning community pays its respect to the existing monument, reflects the atmosphere of high quality education and offers space for meetings and collaboration.





























