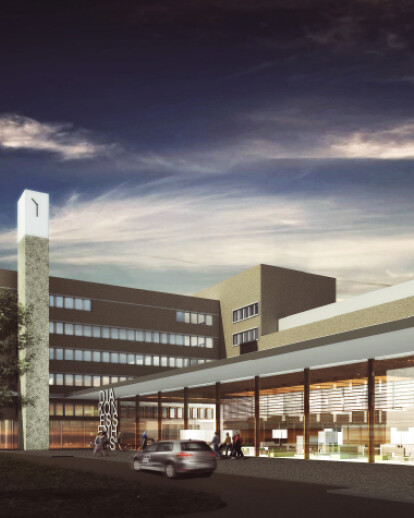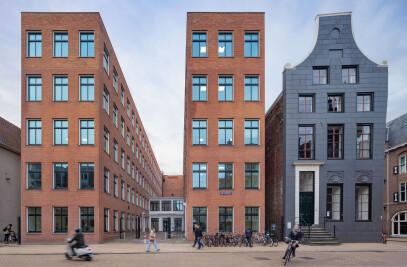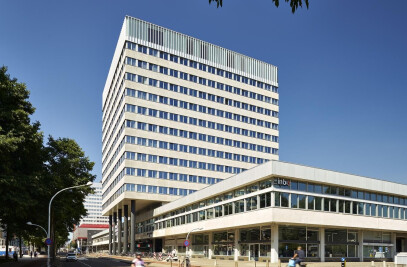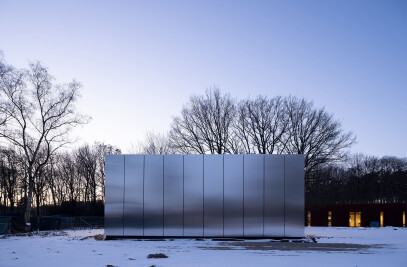In their search for an architect able to take on the many future rebuilds, renovations and new building developments the Diakonessenhuis chose for a challenging case study. The design approach for the development of a new entrance was complicated by logistical problems and challenging organizational and operational issues. Inbo impressed the selection committee by their analytical approach and integral design proposal, pulling all the functional aspects together into an attractive architectural space. The jury was unanimous.
The new entrance building of the Diakonessenhuis gives the existing complex a welcome facelift. The new customer friendly image gives the whole hospital a contemporary appearance, fitting with the way modern healthcare is approached by both service providers and end users. The client centre is positioned in the centre of the new entrance hall, promoting interpersonal relations. The diverse reception desks and consultation rooms are easily accessible, while combining waiting areas improves efficiency at peak times and the overall spaciousness. Non-healthcare functions, such as the restaurant and shops, are situated at the periphery of the hall near the sky-lit stairwells. The back-office personnel and patient functions are positioned behind the public front, avoiding undesired mixing of external and internal activities.
Our design approach revitalizes the existing hospital complex. We do this with limited means, by implementing changes only where needed, therefore allowing the hospital to function fully during the facelift. The characteristic sandy yellow brickwork is retained as is, while the window openings are given an aesthetic boost by adding framework. The shabby dark rooftop extension is re-clad in a light color while retaining the existing windows. The visibility of the new entrance hall is greatly improved by removing an existing emergency staircase blocking the view. Another existing staircase is, on the other hand, upgraded to an iconic landmark highlighting the new entrance.
The choice of materials is based on sustainable choices. Materials of choice are those requiring little maintenance and gaining character through ageing. Natural materials within a warm and natural color scheme characterize the interior spaces. The understated interior gains in character through accents in the fittings and furniture, providing identity and atmosphere to the waiting lounges. The outspoken yet serene ceiling in wooden lamellas helps create pleasing acoustics as well as filter the ample daylight entering the entrance hall. A true metamorphosis!

































