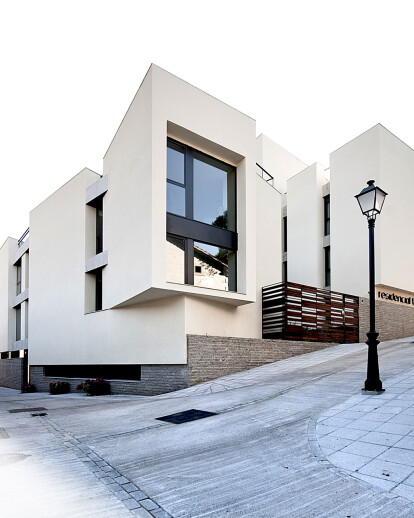The project is located in a small town in northern Extremadura called “Baños de Montemayor”, it is surrounded by mountains and a forest of chestnut and oak trees. The parcel is in between the urban core (composed of small volumes) and the area of expansion of the 80´s (large buildings).
We decided to work with a very fragmented structure and volume looking for a smooth transition. From the top of the mountain, the building offers a clear dialogue between the two existing architectural scales.
The materials are the same ones used on the nearby buildings: granite and white plaster. Granite is chosen as material for contacting the ground, looking for its original texture (bucking granite), so that the pure white volumes would emerge cleanly.
The open public spaces (sometimes half opened), separate day and night zones of the building. The sun penetrates over the built volume that consciously is cut where necessary. Everyday life is made there, in those stressed areas that ultimately make up a core of the lot. The surrounding volumes contain some necessary uses: on one side; dining, fitness, nursing, and cafeteria whilst in the other, one sleeps. The bedrooms are all oriented to the west, where the main views are. The corridors are against the mountain and lit by small openings tangent to the path. On the facade of the room’s side, the arrangement of recessed windows allows shelter from the midday sun.
As a constructive approach, each bedroom´s toilet is entirely prefabricated and laid on construction site once the floors are raised, saving costs and time.
These concrete cells emerge into the corridors qualifying the access to each bedroom, their color differ on every floor in order to avoid confusion for residents.





























