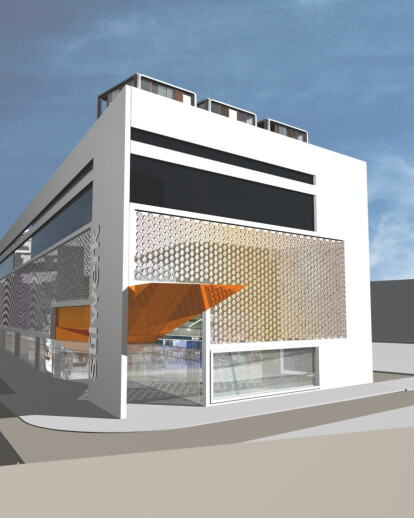CONCEPT The new store design will attract a wide area of attention. It is designed as a formally closed body with two very different sides. One facing to the street provided to a large extent with sequins. The back to the yard is dominated by the vertical green gardens. While the outer edges of the building present themselves edgy the courtyards and the interiors are made with soft organic shapes. A loftcube is placed in one of the rear courtyards. The roof is designed as a landscape of experience and invites you to linger. Here the restaurant is planned with a view to the Alps.
ENVIRONMENT The new building is located on the Arnulfstrasse in Munich. It is well approachable by car and has a spacious underground car park. Moreover, it is easy to reach by tram, whose station is located near the main entrance. Since the approach of walking visitors is expected mainly from the direction of the S-Bahn station Donnersbergerbrücke via Luise-Ulrich-Strasse, the main entrance is located at the corner of the building. From here you come into a large, clear and bright mall.
INTERIOR The sequined facade protects the visitors of the mall from the traffic noise and provides an uninterrupted shopping experience on the four floors of design department store. On the ground floor there is a "center store" on its roof is a meditative and floral dominated lounge area to relax. The glass lifts and the staircase leading to the upper floors are located the both ends of the big sky. The upper two floors of offices can later be flexibly changed into design stores, vertically accessible just like the roof restaurant. Behind the southern facade there is a freight elevator and emergency stairs. The first uses an internal supply road which also serves as rear escape route in the first four floors.
MATERIALS The reinforced concrete structure is completed by a highly insulated Corian-facade to the outside. The office windows of the upper floors are trained to do the maximum contrast with outer black glasses. This works as a double facade and in front of the actual level of insulating window. The courtyards to the rear get green roofs we called soft courts. Like a green waterfall will work out the green roof in the vertical until it touches the ground. On the front side of the street a colorful shimmering facade is designed with shifting of the wind. It should protect both, from car noise and wind, converting ist movement into a





























