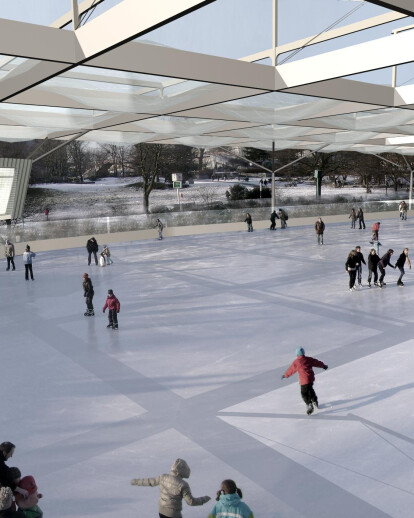Public skating, at any time and in the best quality on one of the largest ice rinks in Europe - this is the concept of the operating company. As part of grassroots sport ice skating give the opportunity to practice their sport to all the guests, schools and associations.
Step 01: The blue ribbon – Optical renovation of the exterior and interior areas The first step provides a consistent reconstruction of the interior through the so-called “Organic Wall”. At the same time the modernization of the entire area is carried out. New locker storage facilities and the redesign of the entrance area complete the first phase of renovation. Actions taken in detail: The insulated sandwich construction of the “organic wall” ice rink sided is designed in shades of blue, covered by durable rubber. The openings for the skating rink exit, kiosks, snack and doors to bathroom and utility rooms are an integral part of design. In order to give the “Organic wall” some permeability, so-called hidden doors and window are installed. This last provide a glimpse of what's happening behind the curved wall, including for example the sanding of the skates. A continous labelling reinforces the homogeneous overall picture and let the wall in addition advance to an information medium. The project envisages relocating the lockers from the lounge area into a large niche. Soft seating in the traffic area offer the opportunity to relax. The suspended ceiling of the rest zone will be removed in order to gain more height. A colorful design of the exposed concrete ceiling makes the space feel complete. All of these solutions in infrastructural investments will only be provided if the concrete is repaired and the technical equipment is complete. This ensures optimized operation in the future.
Step 02: The ice experience - demolition of the grandstands and transformation to a lounge expansion of the rink into a 200-meter track. In this phase the ice surface is extended. The grandstands give way to a terrace and further single-story premises and kiosks for snacks. Visually, to make the ice advance optically, the "Organic Wall" is extended. In the area of the existing entrance, one more modern entrance system will guide the traffic in the future according to the technical style of Ski-Data. This system includes admission, skate rentals, lockers, etc. in the north-east of the ice rink. Planning provides for an optional secondary exit in particular for the time of the new cafe building being constructed.
Step 03: The beautiful view - changes in the input range with integration of a new park cafes. To create an additional incentive to visit the skating rink, the existing Park Cafe is replaced by a building with projecting upper floor. The cafe has been optimized through the revision and reduced in size. It is getting closer to the action and at the same time serves as an entry for the skate rink. The language of architecture is now more concise and interacts with the design of the existing equipment with a design from the late 1960s. Modern control systems facilitate the fluctuation between ice rink and cafe. The latter gets as ground floor a rubberized floor and upstairs grain cut paving. So the skaters without changing shoes can pause to pursue their sport. The ground floor has Tickets vending machines, a bar and sanitary facilities. Outside, the facility is complemented by a terrace. On the hall is a double flight of stairs leading to the rooms of the catering establishment, which are also accessible via a ramp. On the first floor, the visitor can find a completely redesigned back atmosphere - the actual park cafe. From here you have a generous view over the skating rink and a large part of the former city wall grounds.
Option: Roofing of the skating rink
This project describes an optional level of investment and operation. It can be implemented at the earliest after five years. The roofing was inspired by the public debate and optimized in collaboration with a north German stadium roof construction company. The result: maximum transparency. Thus, the open-air character including weather independence is maintained.
Conclusion Our incremental approach strengthens the existing qualities of the skating rink and optimizes them by functional and architectural attractions. A curved wall, a striking entrance building and an advanced rest area with sun terrace increase both the quality of the leisure of the ice rink as well as their summer experience. The option to build a transparent and open to the sides air-cushion roof that allows for the use of the skating rink in all weather conditions will result in addition captivate the mainly young folks beyond the city boundaries.





























