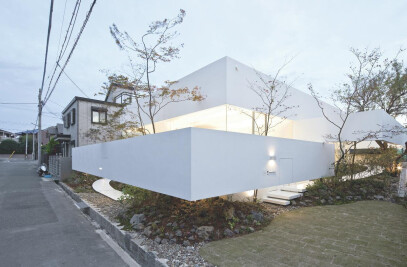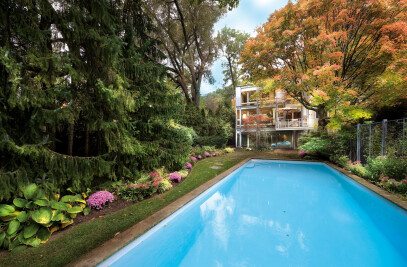It is anchored in the old port of Montreal and accommodates a full-scale wellness paradise. Bota Bota was designed by Sid Lee Architecture for the Émond family, owners of Balnea Spa in Bromont-sur-le-Lac. This floating spa is housed in an old ferryboat dating from the 1950s. It was a multidisciplinary assignment, combining architecture, naval engineering, interior and industrial design. Today little of the old boat is visible. Bota Bota sits proudly in the water, a modern architectural object among the old silos and distinctive buildings of old Montreal.
The boat that was transformed into Bota Bota wellness centre was built in 1951 and for ten years served under the name Arthur Cardin to link the towns of Sorel and Berthier. During the Montreal World Expo of 1967it functioned, with the name L’Escale, as a floating art centre under the auspices of Quebec’s Ministry of Cultural Affairs. It contained theatres, foyers, bars and a restaurant, spread over three decks. And after the expo the boat travelled around Quebec with its floating exhibitions. In 2008 a third incarnation was envisaged for the boat, and the designers at Sid Lee Architecture were invited to convert the old ‘tub’ into a modern Scandinavian spa. It soon became clear that it would not be an easy job. To start with, the boat had suffered damage to the hull. That had to be repaired in dry dock and at the same time the engines were removed. The operation entailed adapting the hull to create more space and greater buoyancy. An additional two decks were built on to accommodate all the facilities. It was necessary to proceed with the greatest precision with the planning: the location of every space, the selection of the materials and the integration of the services. The use of lightweight materials was also an essential consideration: the challenge for the architects was how they could stick to their architectural vision despite the demands that are part and parcel of shipbuilding. The finished product is a real boat where the rythms of the water can be felt throughout.
Jean Pelland, the chief designer on the project and co-founder of Sid Lee Architecture, commented: “Our team set out to recreate an environment reminiscent of a traditional ocean liner, but then in a modern rendering. Not only does the interior accommodate the many different treatments, but it also offers a sensation of light and dark. The darker spaces are conducive to introspection and the light areas are reminiscent of watchtowers with spectacular views of the city of Montreal. Visitors experience that transition from the darker spaces close to the water line to the open spaces on the upper decks. The nautical element is accentuated by the 678 portholes which make for special light patterns in the interior.” Also: “In the ship a mood of infinity has been created. It is a world of materials, colours, ambience and spaces where the visitor can go in search of the senses.” Bota Bota is an assemblage of treatment and massage rooms in the lower sections of the boat, plus a beauty centre. On the upper decks there are saunas, whirlpools, showers, relax-lounges and a hammam. The boat can accommodate 250 guests and has a crew of fifty.
Sid Lee Architecture was founded in 2009 after a merger with Nomade architects. It is a partnership between the architects and urban designers, Jean Pelland and Martin Leblanc with Sid Lee, a commercial creative agency operating world wide. The head office is in Montreal, with satellites in Amsterdam and Paris. The company specialises in multidisciplinary projects like Bota Bota, in which shipbuilding, architecture, interior and graphic design are fused together.


































