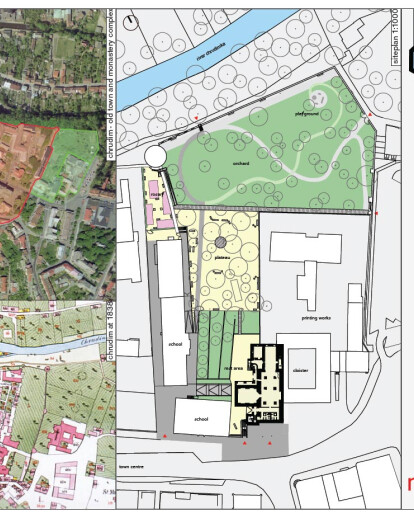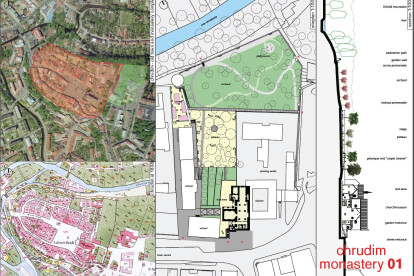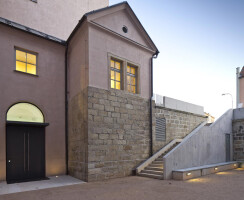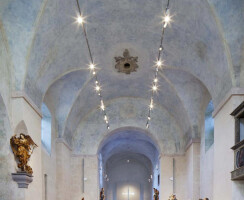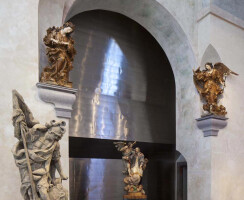Previous state The former Capuchin Monastery is located in the town of Chrudim. Historically, it is one of the most important towns in Eastern Bohemia, but lost importance during the age of industrialisation. Geographically, the town has been always favourable for settlement as it occupies a hillside meander of the river. The monastery itself was built in the 16th century right at the edge of the town fortification ditch. The fortification walls still exist. The topographic condition results in a two-story monastery church with one entry at the garden level and the main level one floor above at street level. The monastery complex is stretched between the main road to the town centre with church entrance and the terrain break above the river where the garden ends. There is a splendid view towards Orlické Mountains. In the 19th century a new school was build next to the church. In 1948, after communists took power, the monks were expelled. The church was abandoned and unsanctified. The cloister was used as a printing works and art school. The garden and orchard became a garden for the school. The new school and new printing works were built inside the garden. After 1989 the monks refused to take back monastery so it became possession of the town. It was undeveloped during the 2nd half of the 20th century.
Aim of intervention The town representatives prepared a scheme of public space improvements within the town, including the monastery. The programme was created by consulting with the public. The cloister was intended to keep for art school. The public process dictated the following goals: transform the garden into a town park with spaces for the elderly in addition to a playground for families to support a more liveable town centre; allow a path network to cross the park to support cycling and pedestrian transportation within the town; preserve the park for the school to help develop children’s interest for nature and manual skills; transform the church into a cultural institution as a museum of baroque sculpture and hall for festivals, concerts and weddings; and finally incorporate the historic town fortifications. Along with those goals, we kept an imprint of the site history by using existing morphology and inherent site features to embody the virtues of the Capuchins: simplicity and honesty. Therefore, we found inspiration in the traditional division of monastery garden to orchard, rosary and productive garden and organized the design around this.
Description of intervention The garden is divided in a tri-partite theme: aggregate-floor plateau for activities with high trees as a garden of sound, an orchard with fruit trees as a garden of taste and intimate rosary behind the fortification as a garden of smells and colours. These parts are connected by a wooden promenade and bridge with an overlook to the gardens and mountains beyond. Furniture elements complete this semi-hidden space close to the centre. They articulate and animate the space. They differ in size and form and offer more than just one way to use them. There are benches, a stage for concerts and dancing, a petanque court and custom playground elements. They resemble a carpet duster, stepladder and a bucket to support familiarity of the place. The entrances are furniture elements as well. Their distinct appearance brings individuality and identification to the user. In between the garden and the church there is a special zone, which gives the representative distance for the user and viewer. It is an open entrance zone, where the visitor can enjoy the appearance of the church and the garden. It supports understanding. The church is united with white paint to reduce aggression of the earlier 20th century bright paintings and to reveal the baroque ones. The uniting goal of the design of the church and public space was to highlight the unique and inherent spatial qualities. Evaluation This project was truly comprehensive, incorporating a beneficial 21st century public amenity into the historic town centre. The public has adopted the project in both of its parts: the outside garden and the inner church. The black hole of the space, which was closed for nearly fifty years, was quickly filled with individual life and collective actions. People are using this space actively and passively. Finally, it is being used as intended: from passing on a bicycle, to education, a play space for families, a resting place near the newly active centre. Now citizens are having dates in the rosary, admiring the local baroque statues, listening to concerts and getting married in the beautiful public space. The project represents all that is good about civic life. To achieve such success, it is important to recognize the complex approach and the quality of the place that was subsequently revealed – many small spaces with emphasized individuality. The museum visitor can enjoy the feeling of being integrated in the space with the statues - an equal (the feeling this statues were made for) - and not as separated observer. The mutual relationship of garden (landscape) and church (architecture) has been revealed as a critical theme of such spaces – the power of the old monastery as a holistic complex.
