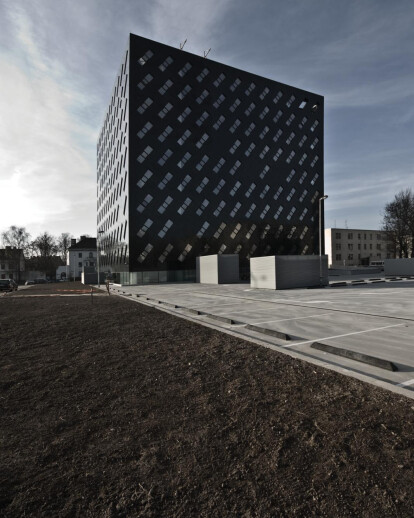The architectural-plastic idea - cube conceptually gives sense to order, stability, strength, rigour, etc. This form best reflects the specifics of the object and creates an exceptionally suggestive and concentrated image of a law enforcement institution. One of the key formative elements of the image is the application of black, polished granite to the exterior of the building. This natural, precious mineral has to stress the necessary level of solidity of one of the key institutions in the law enforcement system. Black – the colour of law enforcement – conceptually contributes to the general solution of the building (any other colour in this case would be a simple formal aesthetisation, a search for “beauty” that is incompatible with the specifics of the object).
The strict composition of the cube in black is conceptually supplemented with a rhythm of oblique windows that brings drive and dynamism, which is also an inseparable part of the activity of the prosecutor’s office, to the static character of the building. The overall heavy, stable form has been provided with the elements of dynamics. In this way, a visual motion appears. It is a change and a fourth dimension, giving atypical qualities to the static form, activating it, and turning it into a hypersurface. Here hyper – is not in binary relation to the surface. It is a new notion that describes a complex condition of architectural surfaces.
Urban context is a random structure of urban texture that emerged spontaneously. A low quality built up area dominates, with typical Soviet period apartment buildings. This context is noncommittal. The plot of land is in the central part of Vilnius, about one kilometre from the historical centre of the city. This is a continuation along the axis of the new administrative centre which runs parallel to the River Neris. This territory has not seen much urban development, even though Prosecution Service buildings are concentrated in the area. The location of the building on this plot was aimed at smooth adaptation to the existing surroundings, and preservation of the character of the landscape.
The formation of the idea was influenced by the intended purpose of the building and its role in a socio-political context. Priority was given to the aim—to express the specific aura of the Prosecution Service as an institution, as well as the purity of the architectural idea and form of the object, its clarity, perfection of proportions, and responsiveness. The aim was to seek a high quality artistically conceptual result that did not surrender to the environment and dissolve into the background. The “Black Cube” seems to express the wish to be seen, and not to blend with the surrounding grey buildings, but to “set” a new tone, a tune to the territory and become a pause—a black point that embodies a search for silence in the noise of the city.
Minimum means were used to achieve maximum suggestibility and expressiveness. “Less is more”. There is a blend of strictness, simplicity, and restraint about this work. Elements of psychological impact were also applied. A massive black cube “hanging” on a transparent basement visually glides and daunt visitors... The main entrance is set down a little and proportionally formed in such a way as to subconsciously imply that one needs to bend, thus making visitors experience a feeling of fear and respect. The building contains 13 floors: nine floors are above ground, three—under ground, and one ground floor. The total area is ~ 18,800 m2. Technical premises, archives, and a car park (134 vehicles) are located in the underground floors. All entrances to the building including the entrance hall, reception, security personnel posts, staff rooms, and café are located on the ground floor. Prosecutors’ offices occupy the perimeter of the building in the upper floors. Above the entrance hall located on the ground floor, an internal space opens which connects all the floors—an atrium with “hanging” conference and meeting rooms. This is like the “heart” and “brain” of the building. The form of the rooms is a transformed primary geometrical shape with double curvature domes at the top and bottom.
It was decided to use natural building materials for the object such as stone, concrete, wood, glass, metal, etc. Simple and easy to use internal finishing materials were used to ensure a good aesthetic level for the interior. The structure of the building includes monolith reinforced concrete drilled foundations, columns, floors, metal columns and beams. The façade is ventilated.




























