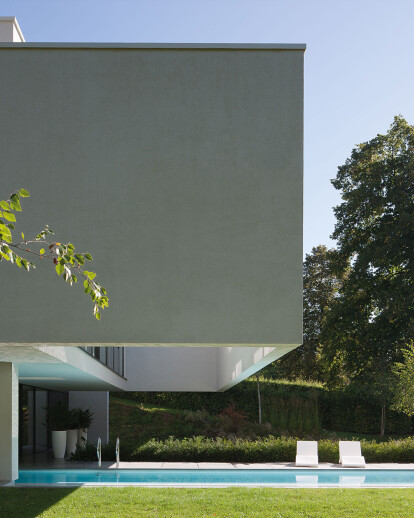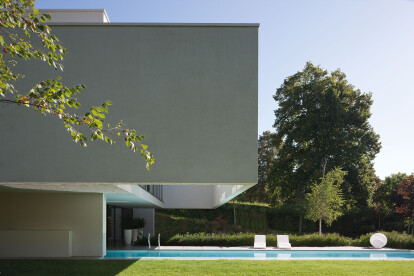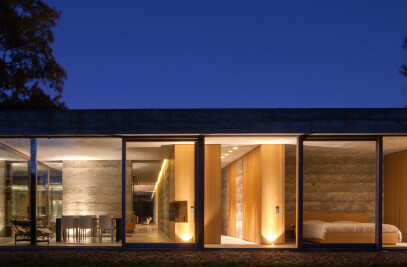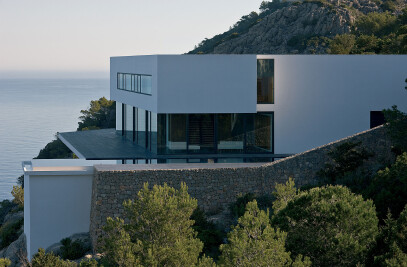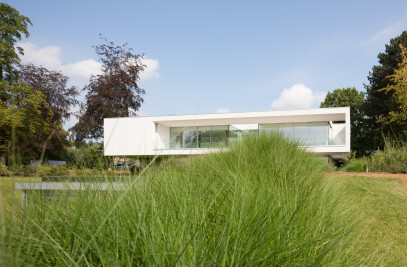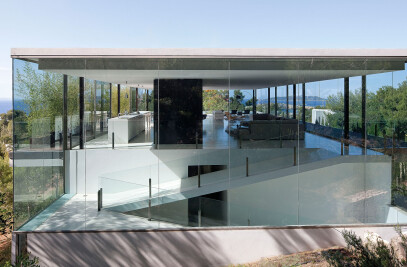The garden that separates the main part of the house is south facing, the bottom of the plot presents a level area that ends 6 metres higher up. These are the only constraints to guide the project : a residence based on two rings: a vertical ring ensures the connection between the levels, a horizontal ring includes the earth pressure at the rear and forms the interface between the main part and the rooms on the first floor. Everything is designed so as not to have to reveal the intimacy of the premises to passers-by, in this way, only a small section of the South facing garden is reserved to welcoming visitors and the entrance to the garage. To the right, the site climbs. Steps lead you to two levels in the area bathed in light … the upper garden. The vertical wall folds round to form the ceiling; it covers the living space which is simply organized around a white service area. The floor is black, it moves outside to the south, to form a vast patio. The view overhangs the neighbours so only the tops of the trees can be seen, two birches perforate the vertical patio encircled by the screen wall that makes the night-time areas on the lower level concealed from public view. The bedrooms and office situated in the depth are completed by their own patio. Three vertical circulations have been organised: the hall stairs, the lift and the family stairs that pierce the volume to the swimming pool. On return to the lower garden, a swimming pool takes the tangent from the partition wall and extends 25 metres further. Each time of the day has its own living framework, and one is never bored.
Products Behind Projects
Product Spotlight
News

Hudson Valley Residence by HGX Design draws inspiration from local agricultural vernacular
New York City-based creative studio HGX Design has completed the Hudson Valley Residence, a modern,... More

Key projects by Perkins&Will
Perkins&Will, a global interdisciplinary design practice, places architecture at its core. With... More

Archello Awards 2024 – Early Bird submissions ending April 30th
The Archello Awards is an exhilarating and affordable global awards program celebrating the best arc... More

Albion Stone creates stone bricks from “unloved” stone
A stone brick is a sustainable building material made using stone blocks and slabs that do not meet... More

25 best engineered wood flooring manufacturers
Engineered wood flooring is a versatile building product that offers several advantages over traditi... More

Austin Maynard Architects designs a “pretty” wellness-enhancing home in Melbourne
Australian architectural studio Austin Maynard Architects recently completed a new two-story house i... More

Ædifica completes residential development in Montreal emphasizing densification, sustainability, and quality of life
Montreal-based architectural practice Ædifica has completed Cité Angus II, the second p... More

Knox Bhavan reimagines challenging London brownfield site as contemporary low-carbon home
London-based architectural practice Knox Bhavan designed Threefold House, a new residential property... More
