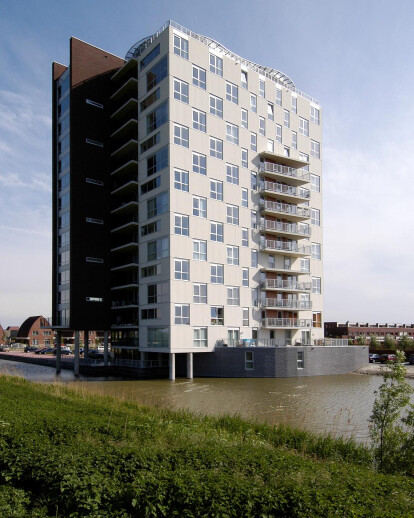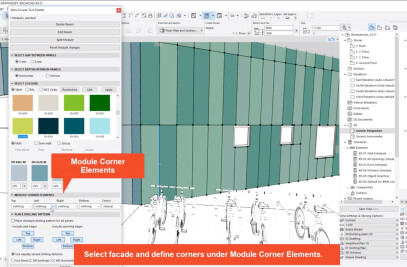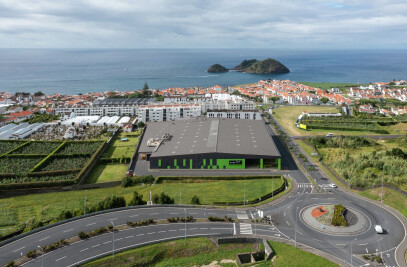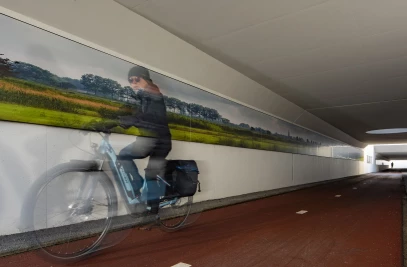Impressive quality with a fabulous view Villapark Waterland is a housing project in Zoetermeer, the Netherlands. Within this district close to water - where all houses have been designed by renowned architects - a forest has been planted, Bentwoud, which covers an area of more than 1,000 hectares. On the border between the houses and the forest Panoramique Bentwoud has been erected, a 45 meters high-rise building of 15 floors, this contains 57 luxury apartments. Principal Beagle Estate has realised an exclusive environment, in which energy efficiency and quality played a prominent roll, which was enriched by a beautiful view and a short distance to nature. Panoramique Bentwoud has been designed by the Dutch architect Sjoerd Berghuis. He is one of the four partners of Klunder architects in Rotterdam; an authoritative architectural firm that was initially specialised in social housing projects, but now also more and more covers general construction projects among which luxurious houses and offices. With its typical Rotterdam attitude ‘no words but actions’ Berghuis describes the sentiments of its office: We are no artists; we are part of a team. Together we create a building and we leave it to others to ascertain whether it is artistic or not.
Light and durable The West side of the building required the use of a specific material. Berghuis: ‘I didn’t want to use more brick. Instead of that I was looking for powerful lines. To reflect the water aspect, I wanted a façade of a light-coloured and durable material which hardly would discolour or be affected by rain or other climatological aspects. The correct product proved to be steni Nature, a composite polymer panel reinforced with glass fibres. Its characteristical surface is formed by granulated natural stone available in various sizes and colours. For this specific application Sjoerd Berghuis selected the blank/cream colour SN100 in a Medium structure. Next to the durability - steni Nature has a 60 year life expectancy – Berghuis decided that the possibility to assemble the window framings invisibly was a crucial element. All together the project ended up in an absolute satisfying final result which largely met all expectations. An additional advantage is that steni panels hardly show any pollution even under heavy conditions such as here. Should cleaning be necessary, the proper result is easily achieved. Therefore we know already how the façade will look like after many many years.



































