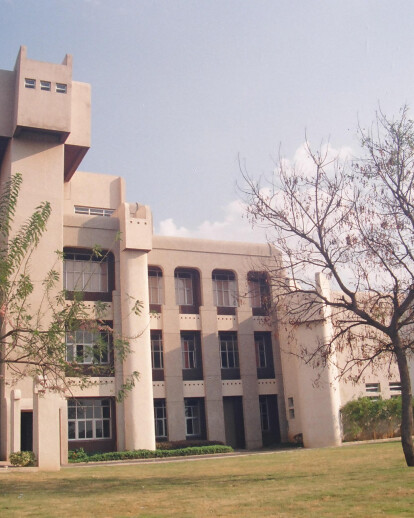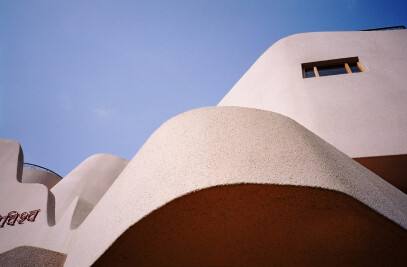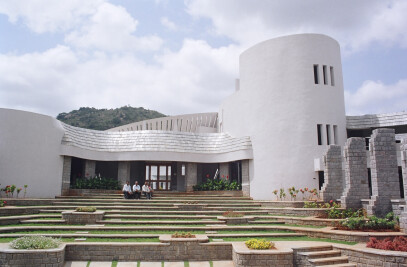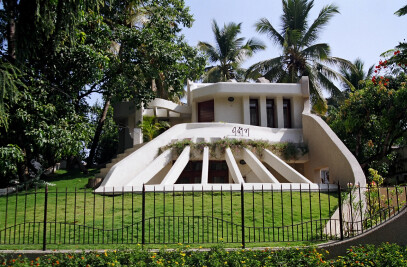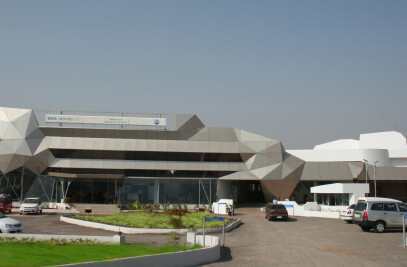The NCCS is not a closed ivory tower institution - totally shut off and isolated from the outside world.
It is first and foremost - a service institution for the direct benefit of humanity.
Thus .the form of its physical environment is more open and informal. It grows organically from the lower level and ascends up towards the hill following the natural contours. It embodies the spirit of 'Gurukul' - of warmth spontaneity, openness, nature, interaction and communication - instead of a cold and technocratic one. It expresses a sense of unity - unity of space - rather than segregations and compartmentalization.
It evolves out of the varying levels of accessibility, which are also related to varying levels of cleanliness and isolation requirements.
The public related activities with administration, auditorium etc. would come up near the main entrance in phase - II. A landscaped buffer interaction courtyard is placed in between this area and the main laboratories' section.
Activities like auditorium, meeting hall, canteen, library etc. are placed between administration and this landscaped courtyard allowing their use from both sides
As one moves from one area to another, there are marked transparencies between spaces creating a feeling of accessibility, interpenetration of two worlds - the man made physical environment with nature, (the hill) with the garden, with the city of Pune and so on.
The attempt here is to strike a balance between a very compact, dense plan and a very scattered and amorphous one.
Passage movements along the laboratories have been minimized. Thus the laboratories are located at the end of movement passages instead of all along the passages. This restricted movement helps reduce the contamination levels. There too, near each laboratory there is one general passage for scientists, technicians and another service passage with restricted entry and an entry directly from outside for equipment, mechanics and maintenance people for the Air handling unit, machine repairs, delivery of gas etc.
Each lab is provided with all the basic infrastructural facilities - like distilled water, hot room, cold room, freezer room, dark room, washing, gas, change etc. Three labs share a lounge, seminar, ice making, toilets, etc.
With the four large laboratories on either side, a central multi-purpose, transparent interaction space is created in between - which would be very useful for informal exchange of ideas, seminars, get togethers, talks etc. It further extends onto an open air stage and a small amphitheatre snuggled on the natural slope of the hill on the east and onto the landscaped court on the west.
The directors office, board room etc., occupy an important central space above this central interaction space (i.e. between the two upper level labs.)
The laboratory support services like central washing, media sera occupy the central space between the six laboratories under the interaction space (in a semi basement obtained by taking advantage of the falling contours).
The other semi basements accommodate the maintenance and workshop, the electrical room, water treatment, the central stores (under administration for better control).
Important and very clean activities like the cell repository and viruses and obligate parasites (which demand isolation) are placed above the director’s office at which level maximum sterility can be maintained.
The animal house with the incinerator and boiler behind is located in a separate building on the southern side of the laboratory complex. This location with it’s prevailing wind direction does not allow the smell and particles etc. to blow onto the main complex.
The A. C. Plant, transformer, generator are located a little away from the main building complex on the Northwest side.
The Guest House, Hostel & Director's residence is located on the western side of the main Lab. complex with wooded buffer space in between. The staff quarters are located on the semi detached rectangular site after the above functions.
The whole complex is planned on standardized modular grid to allow for flexibility and expansion in future. Inspite of the modular standardization, the monotony is broken by the playful, interplay of voids and masses, terraces, gardens and buildings.
All efforts are directed towards creating an environment that would act as a catalyst towards the better functioning of the research, repository and training activities.
