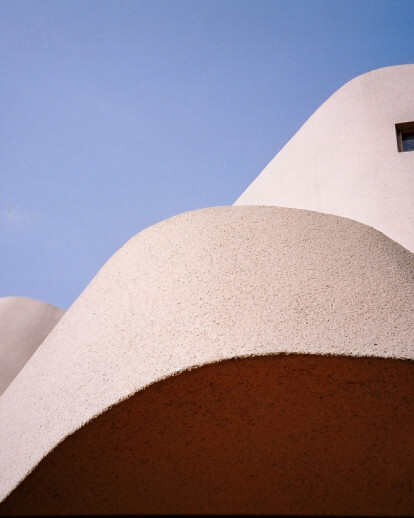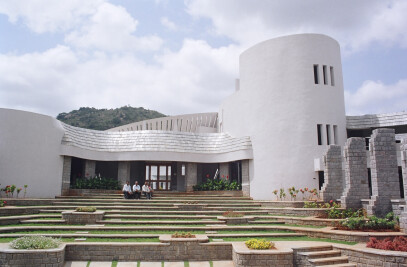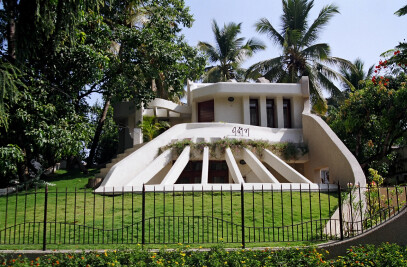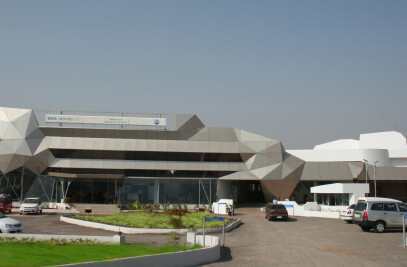“Bharati Vidyapeeth needs a guest house where it can play host to very important dignitaries”. That was the single line brief given by Dr. Patangrao Kadam, founder of Bharati Vidyapeeth to Ar. Shirish Beri. Another design parameter was added later saying that it should also be capable of being used as a large residence.
This guest house would have seven self contained suites with one V.V.I.P suite with separate living room and spaces for massage, sauna and pantry. The common areas such as reception, waiting, living, dining, family lounge, sit out were to be designed spaciously. The generator, pump, the manager’s room were planned at the stilt parking level.
While designing on this approximately 800 sq. m. plot in the prestigious Sindh housing society in Pune with large bungalows flaunting post modern facades with Roman columns, porticos and sloping roofs, Shirish was confronted with the following design challenges.
- How can this large house bring about a sense of closeness and belonging without infringing on the privacy of individual bedrooms or guest rooms?
- How could the large scale of this house become more humane and playful?
- How could this house aquire its own strong character / identity in a suburb with characterless or stuck on pseudo postmodern elevations?
- How could nature be integrated in the urban architectural vocabulary?
- The design solution came in the form of a “Sculpture to live in” with its external sculpturesque form expressing its own special character and the internal flowing, interpenetrating spaces bringing about that sense of closeness and belonging.
This unity of space has been brought about by a three storied specially moulded, sky lit, landscaped atrium lobby – that is looked upon from all passages and lobbies at all levels. As soon as one comes outside one’s bedroom, one is with all the guests or family members at all 3 levels. The natural light that washes the curved surfaces of this atrium has a wonderful, mystic and almost surreal quality.
The moulded shapes of the walls, parapets and railings all help in creating this sculptural fluidity inside as well as outside.
The external facade is moulded in such a way that it affords maximum privacy to the inmates without making them feel closed in or claustrophobic.
The protection chajjah slabs above windows also grow organically from the wall surface, accomplish their purpose and again merge with the wall surface. The shading pergola extensions also do the same. The curved, folding, tapering in or tapering out textural walls create very unique, out of the ordinary spatial experiences. The terraces and balconies with their special paving patterns, plants, seats etc also possess great potential as functional spaces.
The flowing of living – dining space onto the sit out verandah and the party lawn on one side and the landscaped atrium on the other side, the landscaped balconies and terraces, the view of the plants in the atrium from all floors helps integrate nature in this urban environment.
The built form with these terraces helps in making this large house more playful and humane in scale.
The building is a R.C.C frame structure with some brick and some R.C.C walls. The external plaster is a synthetic, waterproof Korean rendering.
The construction of this free form building had its own challenges – from the line out stage to its completion. The shuttering and pouring of the doubly curved surfaces required good supervision and skill. It was very important to resolve the tremendous variety of junctions in plan, section and elevation as against the standard 90 degree junctions. The furniture layout also had to be sympathetic with the architectural vocabulary. Every detail like the grills, railing, doors, windows, compound, gate etc had to be specially worked out to harmonize with the built form.
As Dr. Patangrao Kadam was very busy as a minister in Mumbai, it was Mrs. Vijaymala Kadam who put her heart in this project. Good coordination between the client, architect and the execution team helped a lot in the successful completion of this project.
Soon after its completion, the Kadam family moved into this house for a few months till their new permanent house + office was being constructed. This too was designed by Shirish.
They said it was a very different spatial experience for all of them in the beginning. But very soon, they started enjoying the spaces the flowing forms, the curving surfaces, the variety of interaction possibilities and views, the comfortable toilets and rooms with their sit out balconies.

































