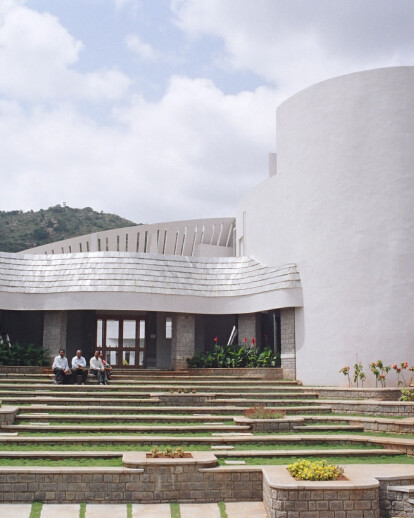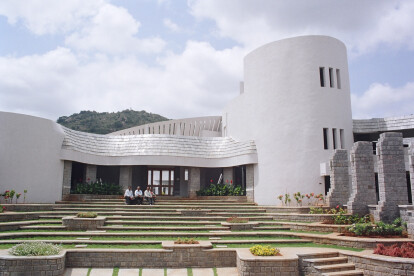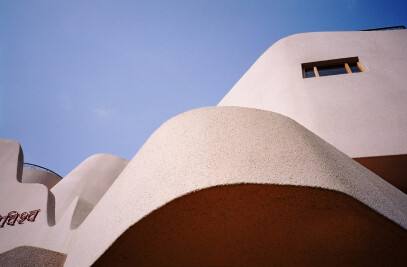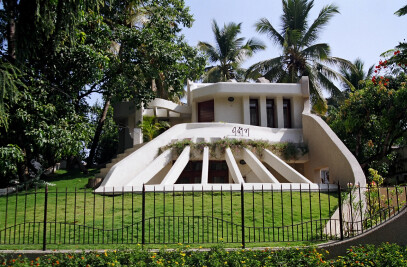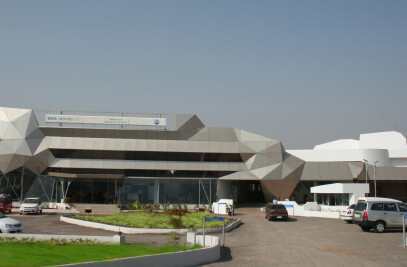The objective was to impart quality education by not just imitating the western model but by creating new one in the Indian context. As an architect, my endeavor was to create spaces that would act as catalysts in this learning process.
The site was a slightly undulating one at the foot of the beautiful Chamundi hill in Mysore.
A thorough study of what is best for management education was done. The functions were organized to try and give this best to the students, faculty, other staff and visitors.
Besides creating a pleasant ambiance, these landscaped spaces in stone are created to -
- facilitate communicative interaction, which is the key to any good management education. - create a contemporary Indian ethos with the handcrafted stone form and a sustainable environment with lot of green, recycling of resources & solar energy - become vibrant, useful contributions to the learning process and encourage interaction at various levels - by creation of interaction spaces at various scales. - bind diverse activities together with their transparency and unifying use of stone with the transparency facilitating communication
In plan, there appear three functional zones (each with its landscaped focus ) integrated with each other by transparent transitional spaces, interconnecting passages and green courtyards.
1. Firstly we have the arrival court with administrative functions and an auditorium around it. 2. Second is the smaller green courtyard with classrooms and faculty rooms around. 3. The third is the lower level interactive courtyard between the cafeteria the library and the yoga / exhibition hall.
The natural materials used here are maintenance free and have the quality of making the building look fresh and contemporary even after many years - without making it boring and monotonous. The local stone is used for masonry, Sira stone for amphitheatre steps and copings. Chinkurli rough granite for pargola columns and beams. Slate stone is used for roof and parapet cladding. The entrance court walls have glass mosaic.
This main building with a built up area of 4600 sq.m ( 49500 sq.ft) also derives its form by respecting the existing sloping site topography. The design uses it to its advantage by creating interesting multilevel interactive spaces along with the green amphitheatre. The different levels also delineate the three different functional zones.
To the students and faculty, this building and its symbiotic landscaped spaces have become an informal, open natural environment that is very enjoyable and conducive to interactive management studies.
