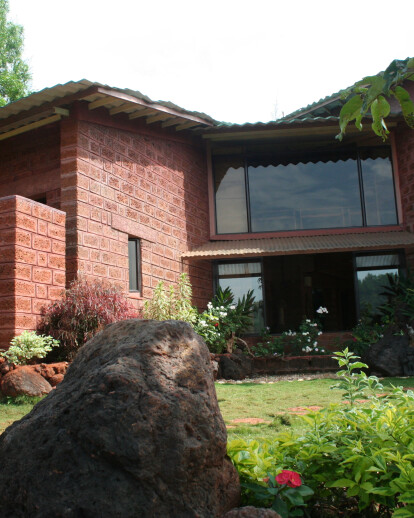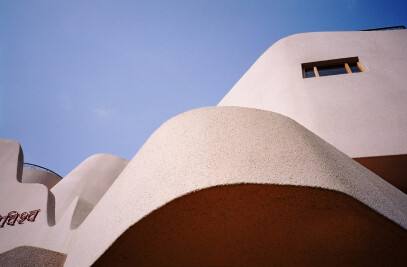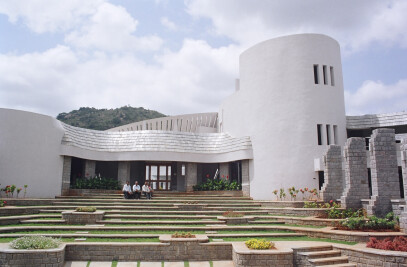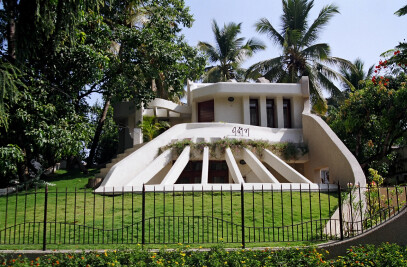This 140 sq. m. house, that is only an hour’s drive from the city is much more than just a regular habitat. It becomes a much needed pause amidst today’s hectic fast paced professional life in the city.
This house is the manifestation of one’s idea of a simple, sustainable living – in the lap of nature. It acts as an energy refueling and recharging node. Just a couple of days here, and the users feel rejuvenated and recharged with nature’s ‘life energy’.
While fitting snugly in the hill slope, and integrating effortlessly with the landscape, it makes the lake itself an integral part of its design vocabulary. The plan is so organized that one connects with the lake and the hills from almost any part of the house.
The built form of the house grows from the lower level landscaping in the form of ascending laterite pillars.
The orientation of the house not only gives excellent views but it also brings in very good ventilation. Most spaces no dot need a fan even during the summer.
Within the house too, there is a fluid transparency between various spaces and functions. This creates an open, holistic, unified space that helps connect people with people and with the surroundings. The kitchen is seen from the stair landing so is the living – dining space from the first floor bridge.
The lower level living – dining spaces are mainly open on the sides which makes the transition between the built and the unbuilt easier. The deep verandah not only protects the living space but it also frames the lake view and creates a spacious terrace above it. This terrace with an unobstructed panoramic view becames a fascinating extension sit out for the upper level studio / bed. The wide railing, while affording maximum see through vision, also becomes the built in table and seats in the corners.
The building and the hilly site section balances the cutting and filling to create a nice sit out lawn in front. This brought the rear of the first floor of this house at the ground level itself, thereby facilitating a landscaped courtyard in the toilet here. It is a wonderful experience to bathe here amidst the plants, in the mellow moonlight or with the crisp sunlight.
The upper level ground cascades down as a landscaped garden onto the opening in the living space. One side of the dining is defined by floribundas and ixoras which further open onto the lawn and lake.
No soil or stone was imported from outside the site for landscaping. The house is a load bearing structure made of laterite stone masonry. The major flooring is of cowdung and mud on the ground floor and wood on the upper floor. (trees grown by the owner on another farm). The roof is of light weight precoated metal sheets resting on a steel framework. The lake view is acknowledged either through large openings or large glazings.
An attempt at fusion is made in this design by harmonizing natural materials with manmade ones.
The lake is the major source of water. Solar panels do the heating and some lighting. Wet garbage becomes compost. A simple life style generated from sustainable life values creates an inherently sustainable design without any special ‘green wash’ elements.
Both the landscape and the interiors have a kind of simple, built in, integral quality to them. The living-dining seating / sleeping is of built-in laterite masonry. The overall interior is all very minimal. Large carpets serve as seats, bed etc on the upper floor.
Living in this house becomes a source of joy and harmony – with our surroundings as well as with one’s own self.

































