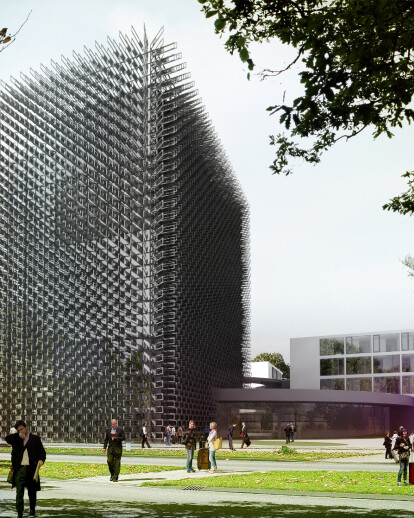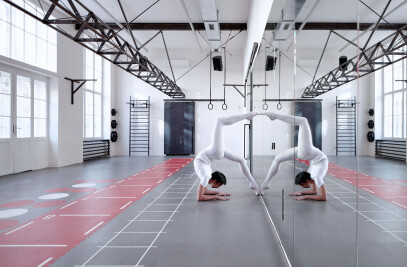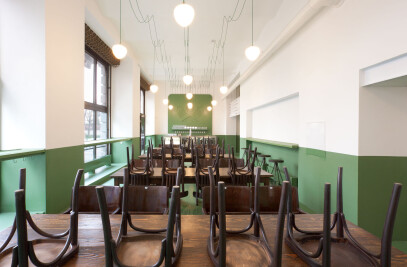The player and the listener, the extrovert and the introvert, these are two essential poles of music performance and its reception by human. The act of playing music and its reception are transformed into bi-polar spatial scheme of New Liesma Hotel design.
Solution
The ambivalence is expressed by the division of the hotel into musicaly active and passive zones, into extrovert and introvert world. The existing hotel volume is regarded as a performer and new volumes are proposed in order to allow the act of listening music. This articulation creates a clear volumetrical solution refering directly to the basic bi-polar concept. The existing hotel volume has both functional as well as conceptual importance. Refering to the rich Latvian tradition of string music instruments the external skin is fully covered with the system of aeolian harps providing not only characteristic visual quality but establishing clear musical connection with the surroundings ( and vice versa ).
Based on simple principle of Aeolian wind harps ( constructed first by ancient Greeks and later reactivated by artists in 17th and 20th century) the hotel performs music driven by most natural energy - energy of wind. Every harp has its own resonator and centrally controlled muter thus in a case of need the sound can be stoped. As a kind of attraction the group of harps reachable from the ground can be played by people around the building. The function of the existing volume has been changed in order to mediate the hotel to the surroundings and other way around – to mediate the surroundings to the interior.
Leisure functions ( Swiming pool, Sauna, Gym ) are located in this volume in order to bring the new experience to the hotel visitors. The division of the tower creates several compartments providing different music atmospheres in the same time. Upper floors and the roof sun deck provides a view to the beautifull surroundings of the Liesma hotel.
Next to this performing part the new extension accommodating complete room program is designed in order to create an introvert hotel environment. The extension is organized around the lobby space which functions as both spatial and functional centre of the hotel. This dominant interior space is designed to provide a room for wide range of musical activities. This circular hall with balconies allows performances from small scale chamber music concerts till opera nights. Because of the centralized hotel plan the atmosphere and sound of such events can be spread in corridors throughout the hotel. ( closable in a case of need ).
The introvert part is articulated further into free volumes lifted from the ground which accommodates complete room program and the two-storey base providing the room for the lobby (concert hall), restaurant , congress centre, kitchen and most of technical facilities. Hotel rooms are located according functional and volumetric demands. North volume is designed as a kind of business zone. The other two volumes accommodates all other room classes. The Rooms of higher classes ( family, junior suite ) are situated in order to render the facades with balconies. The placement of three lifted volumes on the roof of the base creates a clear spatial distinction thus the base is directly connected with the site. This solution gives the possibility to extend occasionaly the indoor program to the exterior. According to this principle the restaurant is connected with its out door terrace, the congress centre has its own exterior zone, the supply has its well dimensed acces zone ( situated underneath one of three volumes with hotel rooms ) and in front of the entry there is wide representative entrance area ( partly roofed )
The volumetric articulation provides high level of freedom and high efficiency in potential future extension of the hotel.

































