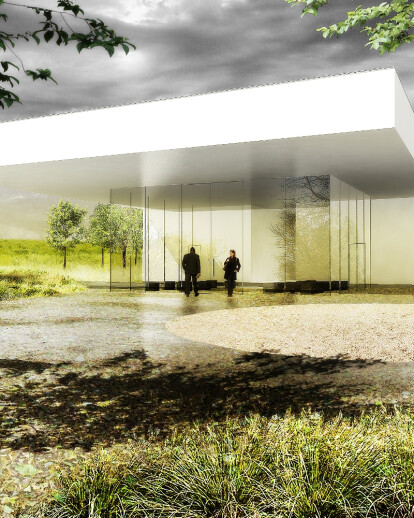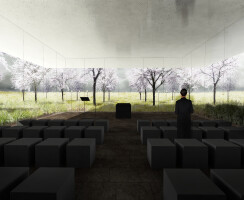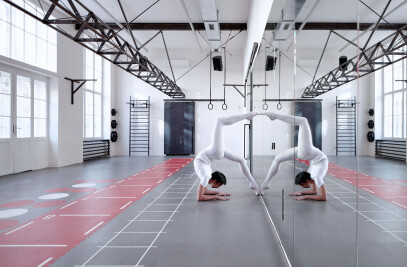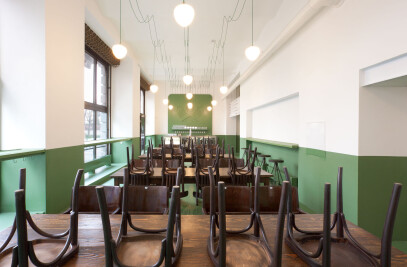Funeral hall is a point where the realm of life and the realm of death meet together. The funeral hall is designed to symbolically evoke these two realms. The rush of life on one side and the tranquility and peace after the death on the other side are two main elements connected in one point. The duality is achieved by the division of the plot into two parts. The diverse park creating various paths – life lines – leading to the entrance of the funeral hall (the only point the same for all of these lines) is situated on the first half of the plot.
On the other half there is a garden with trees planted on very rigid pattern. On the border in between these two environments the minimalistic building is placed to roof the connection point. Two massive blocks supporting the roof symbolize the border between life and death and the corridor in between them represents the only connection.
Relieving greenery is a theme defining both of these realms and symbolizing the continuity in time.

































