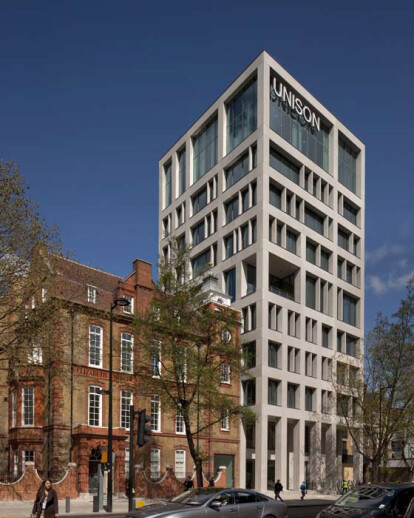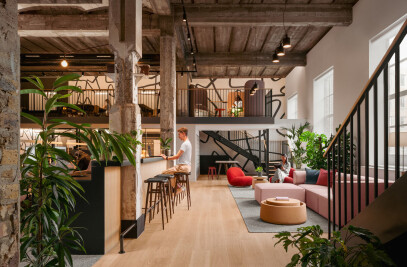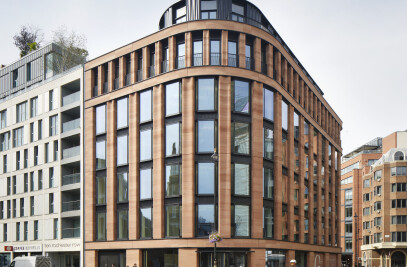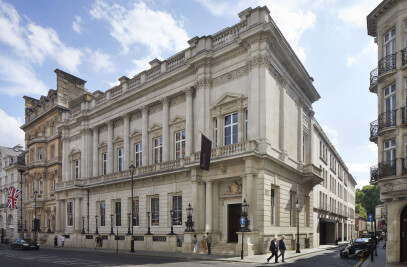Client
Squire and Partners has designed a new office-led landmark headquarters, mixed use scheme for UNISON, the UK’s second largest trade union, representing 1.3 million employees of public services. Itself the product of the merger of three unions in 1993, UNISON’s central message is ‘strength from unity’; that political strength derives from the size and unity of its members. Its new headquarters will serve as a landmark on the Euston Road, giving UNISON both a practical solution to its complex requirements, but also its symbolic face.
Concept
Squire and Partners came up with the concept of a warm hub, a ‘village square,’ rather than an individual building to suit UNISON’s requirements, which include the provision of TV and radio studios, press rooms, conference facilities, catering facilities and a large council debating chamber, as well as private and affordable residential accommodation. The scheme unites a disparate ‘campus’ of buildings, integrating new and old and providing a strong architectural presence on Euston Road.
Design
The architectural language of the building was designed to be iconographical. It was decided that ‘strength through unity’ would be portrayed through architecture’s oldest and most powerful symbol of teamwork – the column. The columns of UNISON are varied in their widths, and located irregularly across the façade. This varied pattern of individual members was also designed to sit flush within a complete frame. The result is both fluid and ordered. The ‘heart’ of the scheme is an open atrium, surrounded by the major public spaces of the complex. These include fullyglazed cafés and restaurants allowing clear views in and out, making the atrium open and welcoming, and visible from the street.
Site & History
The site encompasses an entire city block bounded by Euston Road, Churchway and Grafton Place, and upon which stood the grade two-listed buildings of the former Elizabeth Garrett Anderson Women’s Hospital. The symbolic significance of Elizabeth Garrett Anderson - the first Englishwoman to become a doctor and the founder of Britain’s first hospital specifically for women - led to the conclusion that retaining and incorporating her original hospital buildings would most accurately represent UNISON’s values as well as providing interesting office space, and preserving a cultural landmark. Environmental Standards
The scheme has been designed to the highest conceivable environmental standards. At the time of the competition, the renewable energy target set by the Greater London Authority (GLA) was 10%. That increased to 20% during the course of construction. However, Squire and Partners had designed a building that lowered the total carbon emissions for a development of this size by 53%. The result was a British Research Establishment – Energy Assessment Method (BREEAM) rating of Excellent. Other environmental features include: green sedum roofs throughout the scheme, rainwater harvesting, photovoltaic cells and biomass boilers to ensure that that 20% of energy is from renewable sources, future connection to CHP at the British Library, and facade and massing to optimise day lighting whilst minimising solar gain to the building, significantly reducing the building energy loading / requirements. In order to preserve the integrity of the listed building and create minimum impact on the interior architecture, it was decided that the main space should contain a multi-media exhibition recounting the story of Elizabeth Garrett Anderson, the building of the hospital and relating her story to the history of the unions and UNISON members today. A lectern carrying backlit graphics and punctuated by six touch screen monitors will run around the perimeter of the space, and projected images will play on the gallery walls. In the centre of the gallery a multi-user touch screen table will enable the visitor to access profiles of over 100 Enterprising Women from 19th–21st centuries. The gallery will also contain a library area where the visitor can relax and read books written by – and about – women who worked in the Elizabeth Garrett Anderson Hospital.
Gallery
Ivor Heal Design was appointed to the Elizabeth Garrett Anderson gallery project in August 2009. The permanent exhibition is housed in the original hospital entrance hall, the hospital board room (originally the Medical Institute) and the entrance space from the UNISON centre, all of which Squire and Partners have carefully restored to their original state.
Residential
Primarily the residential accommodation, including 17 affordable units, is organised around a raised central podium to the north of the site, acting as a continuation of the atrium space. An 8 storey building of 30 private apartments serves as a marker on the key view from Euston Station. The low rise ‘mews’ style buildings surround a landscaped inner courtyard with natural stone paving, raised planters, seating and feature lighting, producing a sense of privacy and community. Balconies and roof terraces provide further outdoor space to the townhouses and apartments. The facades of the residential accommodation have been designed to integrate with the other buildings on the site, using the same architectural language, while the use of brick clearly defines their residential use and integrates them into the language of the local residential buildings.
Atrium
The design of the atrium roof is fundamental to the success of the project in its ability to unite and unify the many different elements of the scheme around the central space. While a glass roof was a logical way to unite the disparate building heights surrounding the central atrium, its construction necessitated resolving the geometries of each separate roofline – some historic, others new, all at different heights. The solution was first inspired by the double-helix structure of a single strand of DNA. A generic component model of a strand was generated and manipulated to link all the disparate parapet heights in the building. Even when the members of this complex, faceted three-dimensional shape were determined, every glass panel in its surface needed to be a unique size and shape. The roof was modelled using Generative Components, a sophisticated software that enabled a detailed and accurate manipulation of the atrium roof and the individual panes of glass. The use of this software along with laser cutting technology in the modelshop allowed Squire and Partners to quickly and easily explore options of the roof in both virtual and physical models. Construction solution specialists Mero Schmidlin were then able to take the detailed information that we provided to produce 3-dimensional fabrication drawings. The atrium at UNISON takes advantage of its North/South orientation and the contours of the roof to naturally ventilate itself. Fresh, cool air is drawn into the building at basement level through a concrete plenum chamber. As the hot air rises in the atrium, cold air is drawn in to replace it. This stack effect is further enhanced by opening vents on the atrium roof and prevailing south westerly winds accelerated over the surface of the roof which creates negative pressure, extracting the hot air. These opening vents also serve to shade the interior, giving a dappled and ever changing shadowing effect to the atrium floor during the day and acting as light reflectors back into the space at night.
Workspace
The existing head office, where UNISON has been located for over 30 years, is organised over 10 storeys on small floor plates and is typically cellularised office space. This has led to the different departments and staff within UNISON feeling disconnected from one another. This new headquarters building, designed specifically for UNISON’s needs, seeks to radically shift the working culture of their workplace to a largely open plan working environment arranged primarily over 4 storeys, improving communication, access and accommodation for the staff, visiting members and guests. The large permanent staff as well as the constant stream of members will be able to access the complex via two separate entrances, with a meeting point at the centre – a “heart” embodied by the glass atrium, surrounded by the major public spaces of the complex and including cafes and restaurants. This central atrium space within the new UNISON headquarters will unite the new buildings with the listed heritage building, act as a social hub and meeting space, and allow the separate departments a visual connection with each other.
Graphics are designed to reinforce the simple visual orientation provided by the central atrium. Floors are colour-coded throughout the complex, using colours derived from UNISON’s logo. Individual colours are then graduated in shade from east to west across the width of a floor. The fifth floor of the UNISON building acts as a transition between the main office areas of UNISON and the NEC conferencing and lay member areas on the upper floors of the building. The roof area will be decked and hard landscaped with raised planters and small trees and hedges to enrich the ecology of the site while providing an external social space for UNISON members and visitors.

































