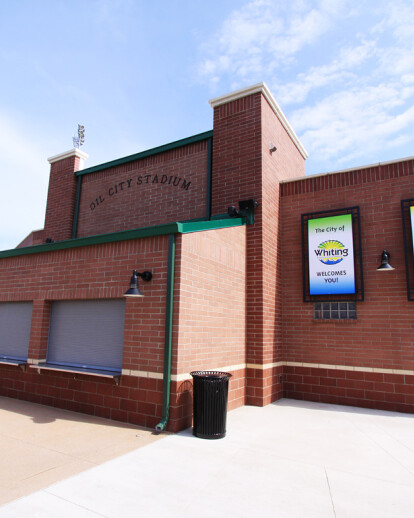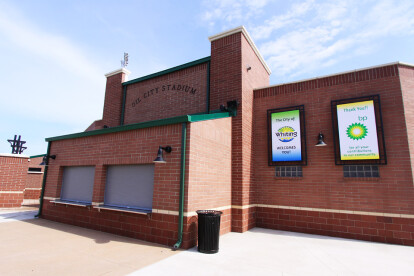“Build it, and they will come” may have stayed on the minds of baseball fans after watching the film classic “Field of Dreams,” but for the elected officials in the City of Whiting, Indiana, the motto became the focal point of a major piece of the community’s $45 million investment in its Whiting Lakefront Park and Commercial Corridor.
With hopes that the beautification of the city’s lakefront will spur long-term economic development and increase tourism, Whiting’s Mayor Joseph Stahura led the vision to attract more visitors by appealing to baseball fans, encouraging them to stay and shop, as well as eat at local restaurants, all while enjoying the festivities at the brand new Oil City Stadium, which anchors the new Standard Diamonds Park. Located along Whiting’s primary commercial corridor, Standard Diamonds Park connects Whiting Lakefront Park’s recreation areas with access to Whihala Beach, its harbor and pathways to the downtown Whiting business district.
The $4.85 million Standard Diamonds Park is a state-of-the-art baseball stadium, which opened to the public in April 2011. It replaced Whiting High School’s home ballfield that, after 70 years of use, had outlasted the life of its facilities. The home of the Oilers, instead, gave up its land for the purpose of building a bigger and better stadium that would accommodate more fans in a ballpark to be shared by the high school teams, as well as the nearby Calumet College of St. Joseph baseball teams.
“When the community made the difficult decision to replace the longstanding high school baseball field at Lakefront Park to provide space for park improvements, we all knew we had to build a new ballpark that would be immediately recognized as not only an appropriate replacement, but a facility worthy of Whiting Oilers baseball tradition,” says Principal-in-Charge Christopher Murphy, PE, of Indianapolis, Indiana-based architecture and civil engineering firm American Structurepoint, Inc. “I think we accomplished just that.”
Built by Powers & Sons Construction Company, Inc., the design effort on Standard Diamonds Park by American Structurepoint and project partner Context Design, LLC, included the structural overview of the precast-steel bleacher system for the 1,000-seat, fully accessible grandstands. The stadium also features raised-lawn seating, a press box, recessed dugouts, concessions, a 30-foot scoreboard, and a center-field wall rising 403 feet from home plate. The ballpark’s 3D conceptual design enabled Whiting’s elected officials and stakeholders to see realistic renderings of what the stadium would eventually look like, getting them on board for the esteemed project.
A major design objective for Standard Diamonds Park was to follow the existing fabric of Whiting’s downtown commercial corridor. Clay brick was an obvious choice for corresponding with the aesthetic of the turn-of-the-century retail streetscape, the warmth of earthen materials, and the flair of articulating old world style. Not only was brick an obvious choice for visual reasons, but it became the clear choice for its unmistakable ability to convey permanence and longevity. Additionally, a structural clay brick system was appealing to the design team for its capacity to provide a durable finish on both the exterior and interior surfaces in a single-wythe, lowering costs by reducing install time without sacrificing beauty.
Future land acquisitions of the CSX railroad right-of-way and expansion could push the ballpark’s capacity to 1,200 people. The City of Whiting expects 30,000 visitors at the stadium in 2011 and is currently negotiating with the Midwest Collegiate Conference to bring a 68-game college baseball schedule to the stadium in 2012.





























