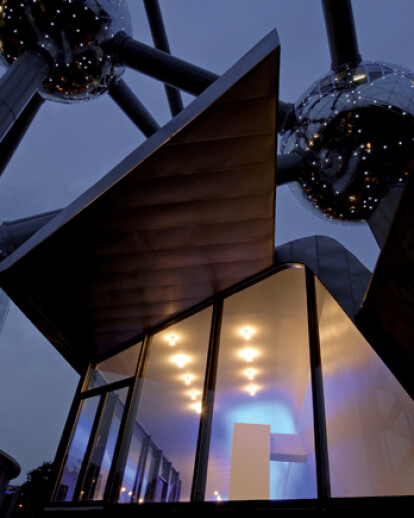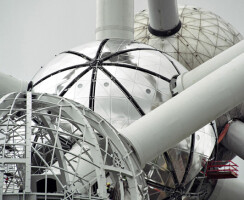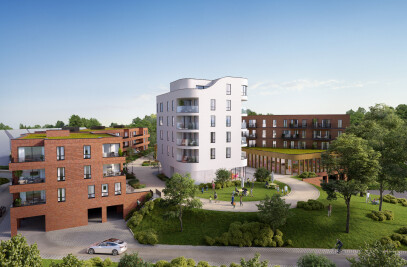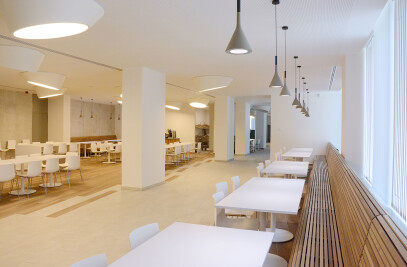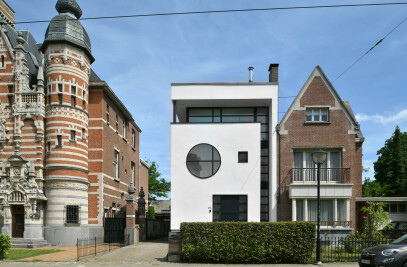During the competition, Conix Architects envisaged what it would be like for a visitor walking up from ‘Boulevard du Centenaire’ to the Atomium for the first time, as if on a stage set. The boulevard had to be designed in such a way as to welcome visitors in a spectacular manner. The natural slope of the area was exploited to create a new approach, based on the infinite movement of the Moebius ring.
Groups of visitors can walk across the entire esplanade. A new pavilion has been added at the bottom of the Atomium, its inviting character en¬hancing the Atomium and giving it more flexibility because of the various relationships between the foot of the building, the esplanade and the position of the site, which includes Osseghem Park - the green lung of Expo ’58.
The existing roundabout is transformed into a new, large square which offers visitors the opportunity to look at the Atomium from a distance and from different angles. The new pavilion is the starting point of an artistic landscape tour through this landmark construction. The pavilion receives, orientates, links and sets the scene. It supports the functional aspect of the site through its commercial space, ticket office, sanitary and storage facilities. It adds an extra dimension to the Atomium as it is skillfully in¬tegrated into its surroundings through the use of materials such as satin stainless steel for the pavilion, which reflect the spheres of the Atomium.
The aim of this renovation project was to enhance and underline its con¬temporary ambitions. The renovated iron molecule is a shining example of how a new ‘skin’ has rejuvenated every sphere. This rejuvenation had to be reflected in the internal spaces as well, to bring back the Atomium’s bygone charm. By studying the original documents and plans, Conix Ar¬chitects pinpointed the purity of the spheres’ design and recreated the atmosphere it had to evoke. This was done in the least intrusive way possible: covering the interior with galvanized steel and the exterior with stainless steel. Discovering the inner secrets of the Atomium becomes easier as you fol¬low the blue stairs throughout the various spheres. The internal spaces of the Atomium flow uninterruptedly through one another via the spheres and tubes. The tubes act as emotional extensions of the structure. Conix Architects’ emotional experience of the spheres is enhanced by the way they treated the interior. The light designer Ingo Maurer created lights especially for the Atomium which enhance the emotional atmosphere of the interior.
Six of the nine spheres are open to the public. The remaining three were never designed for public use and will remain empty. The glass volume surrounding the foot has been emptied and shops and other utilities have been moved to the pavilion. After buying your ticket in the pavilion, you start in the bottom sphere, which is dedicated to Expo ’58. This signals the start of a journey of inspiration and emotion that created this struc¬ture and leads to the next sphere which houses temporary exhibitions. The next stop is the central sphere which boasts two bars, namely ‘Stip¬penbar’ and ‘Bellenbar’ where visitors can quench their thirst before tak¬ing the lift to the top sphere. The restaurant lounge offers magnificent views over the whole of Brussels. On the way down, you walk through the children’s sphere, designed in conjunction with the artist Alicia Framis. This world of dreams is the gateway to a place where children can stay overnight in a mini-hotel, fully fitted with water molecules. Adults are only allowed to stand on the outside, looking into the magic world on their way out. Going down via the stairs, you approach the exit and the new square, where the visitors can relax on the new urban furniture or the new stairs integrated into the square and enjoy the Atomium’s splendor from a different angle.
Photography © www.atomium.be - SABAM 2010 - Serge Brison - Benjamin Brolet - Conix Arhitects - Marie-Françoise Plissart - Tom Vack Visualisation © www.atomium.be - SABAM 2010 - Conix Arhitects
