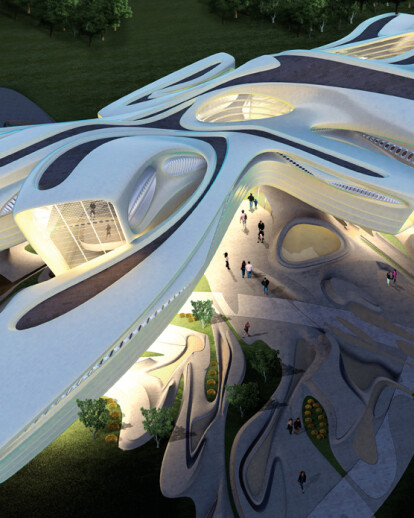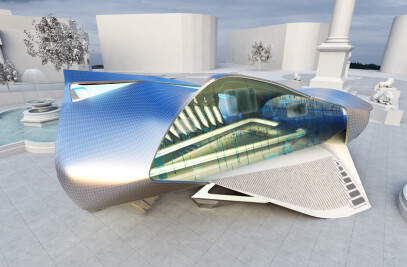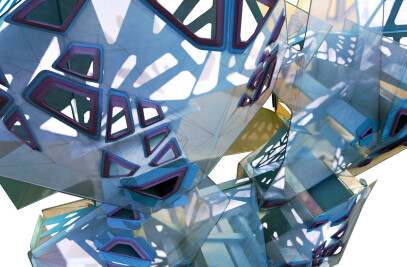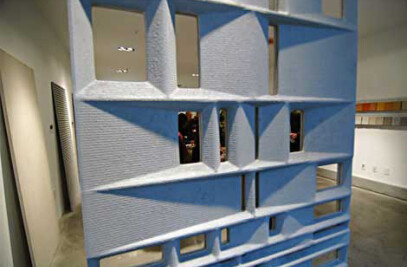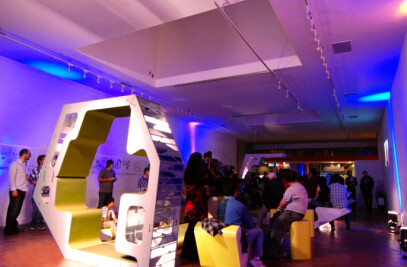This building proposal challenges the traditional definition of a museum and the conventional relationship between building and site. The ground floor of the building is reduced to a nominal footprint, enclosing only enough space for basic services, structure and ticketing functions. The ground plane is primarily reserved for exterior public space, including an art park, Hall of Fame, and garden walk. The bulk of the program and building mass are split by the open ground floor. Half of the building is coupled with the earth while the other half hovers in the air. The purpose is twofold; to minimize the damaging effects of extreme local weather by harnessing environmental flows toward productive outcomes and to re-conceptualize the identity of a modern art museum. The manicured roof plane of the below ground program is pocketed with water absorbing vegetation and catchment systems, while the hovering museum above expands to form open atriums, allowing diffuse light to brighten the space and passive airflow to comfortably condition the building.
The program of the museum is interconnected. The Contemporary Museum of Art, Children’s Museum of Art and Administration are located within the floating mass. The lecture hall, parking, art resource center, library and classrooms are located below ground. The programs below ground are easily accessible and directly connected through vertical circulation tubes, providing both structural support for the floating mass above and space for movement systems, such as escalators, stairs and elevators between levels. All of the below ground programs are flooded with diffuse light passing through skylights that penetrate the landscape.
The Contemporary Museum of Art and Children’s Museum of Art are protected from harsh direct sunlight. Though the legs of the floating expanded mass open to large glazed windows, framing views of the surrounding context, the glazing is recessed and deep overhangs protect the art. Additionally, a series of large fin diffusers scatter light and wash the walls evenly. The diffusers are also equipped with sensor-driven controls that circulate fresh air throughout the space.
The positioning of the museum on the site allows for easy access regardless of how one arrives. All paths lead to the center of the site and to a lobby for each museum. The existing road is kept and further augmented to provide access to subterranean parking and the tour bus drop-off. The design of the landscape spreads across the road and bike paths, becoming a flat, patterned inlay. The visual presence of vehicular traffic fades while the meandering pedestrian pathways dominate the ground plane.
The design of the landscape includes a field of elevated berms, meandering paths, and bench seating, all of which wrap around pockets of different land patches. Some patches are filled with natural vegetation that collect rainwater that is reused to irrigate the site. Other patches are filled with sand and gravel, covering a more substantial overflow and catchment system. Finally, where program lies below, large skylights provide diffuse light into the space. By freeing the ground plane of enclosed semi-public space, the interface between the museum and the site offers a new experience of a museum; one that is open, friendly, and welcoming.
