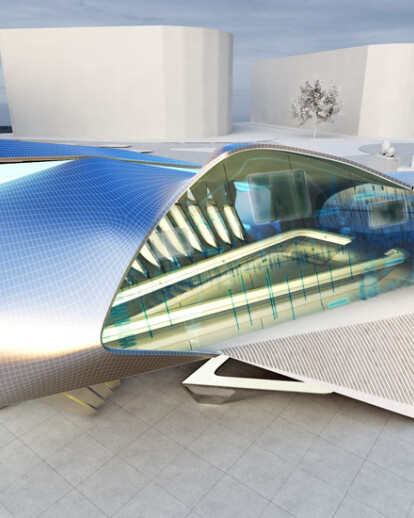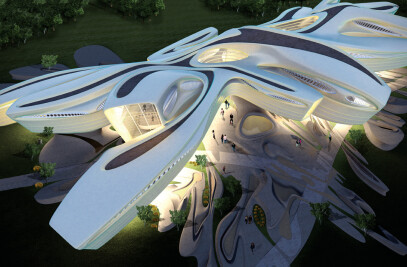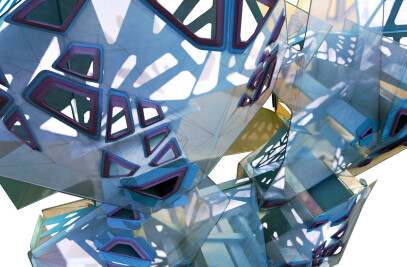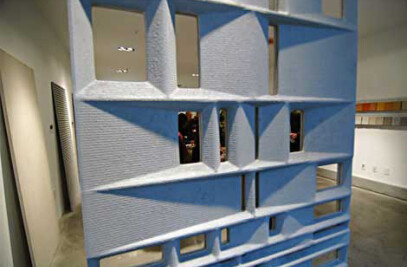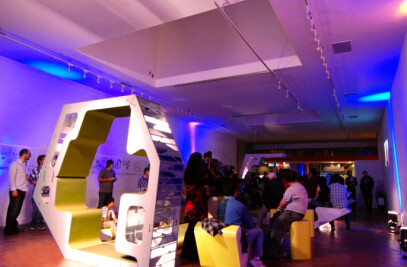The Omphalos Pavilion proposes to capitalize on the already successful flow, circulation, and social interaction within Trafalgar Square and utilizes this example to enhance and inform the programmatic and formal function of the proposed pavilion. Formally, the pavilion is one continuous surface that has been folded, twisted, and skewed, allowing visitors to flow seamlessly through the square, into the pavilion, and out again with minimal interruption. The geometry frames and maximizes desired external views while maintaining a compact programmatic footprint. The square, a center for site seeing and socializing, is hyper-activated by the pavilions design and the new amenities offered to the public.
Advanced real-time technology is used to connect the pavilion to the larger city and special events taking place during the 2012 Olympic Games. Sixty percent of the vertical walls within the pavilion project live digital feed of Olympic events, trials, results, and news, allowing Omphalos Pavilion – meaning ‘center point’ – to connect people at one place to numerous locations around the city.
The Pavilion is designed to be temporary and easily removed. It is made of light-weight, recyclable materials that pack flat and can be delivered via truck. The roof has a slot which uses gravitational force to collect gray water into a bladder located below the souvenir shop, which can be stored and used on site.
