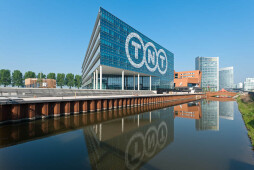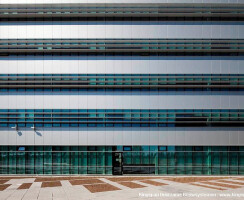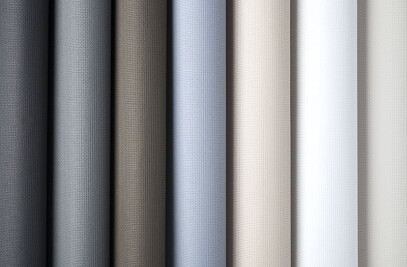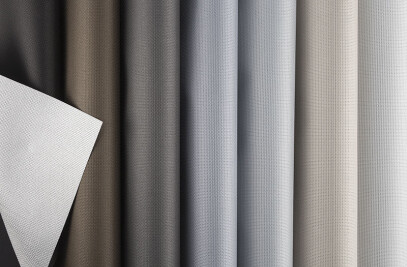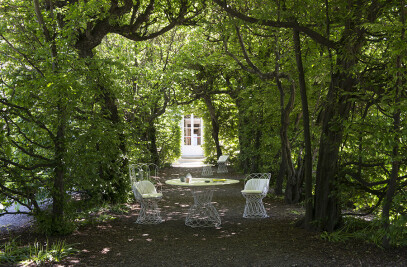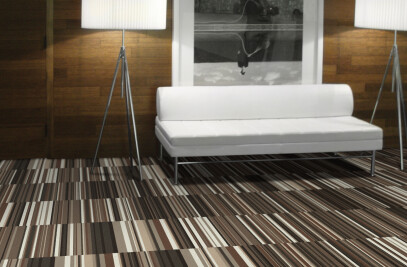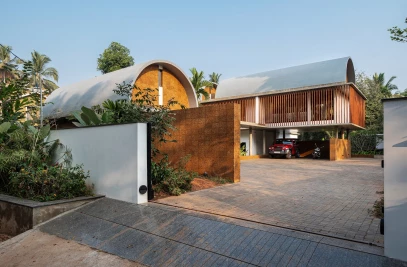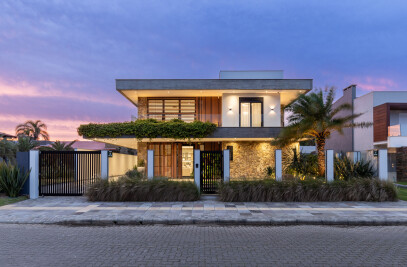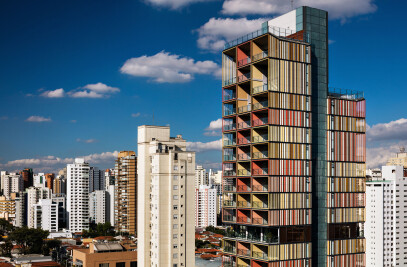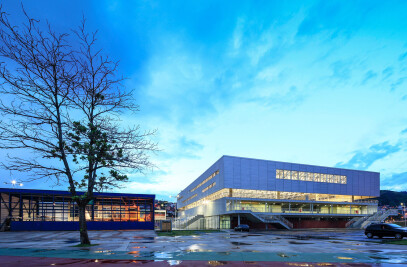Mermet optimises the solar protection of Europe’s “greenest” building.
The new headquarters of the international group TNT (Hoofddorp, Netherlands), finalised in November 2011, undoubtedly represent the best in terms of ecologically responsible construction. The solar protection specialist, Mermet, contributed to this project by fitting the façades with over 3800 m² of Screen Nature and Screen Nature Metal, the most innovative solar protection fabrics. This sharing of knowledge was rewarded by the highest level of European and American certification (LEED Platinum) and makes the building one of the greenest in Europe at present.
Building towards sustainable architecture
With specific materials, the most efficient possible use of water, and optimisation of the interior and surroundings (close to public transport), everything about this building was designed with minimal energy consumption in mind. The TNT concept can accommodate up to 900 employees over 100,000 m² of office space, and yet it does not emit any CO2. The Mermet blinds make a large contribution to this innovative quality. Controlling solar energy is essential, so there are a total of 887 blinds with Mermet fabrics (the RB EOS 500 range by Hunter Douglas) installed in two strategic places (atrium and façade).
Screen Nature gives the atrium transparency and 0% fossil energy use
Right at the heart of this open construction, the atrium’s orientation allows daylight to penetrate the 6 storeys, which take the shape of a “U”. As such, real solar protection was indispensable to ensure the correct heat levels in the offices, at the same time as maintaining the transparency and view of the natural surroundings. For this reason, the architect chose Screen Nature 3% fabric, which lets natural light enter the atrium and also perfectly controls dazzling (visible transmission = 4%: light rays filtered up to 96%).
Screen Nature 3% fabric by Mermet also offers an array of environmental assets:
- 100% PVC-free, 100% polyester-free and 100% halogen-free, which:
- avoids any toxicity problems (less than 10% chemicals),
- minimises as much as possible the emission of volatile organic compounds (VOCs),
- it meets the requirements of the HQE (High Quality Environmental) standard and guarantees minimal impact on the environment,
- its unique glass fibre structure makes it more fire-resistant than all other products, with very low smoke emissions. Its non-inflammability is thus far unequalled and proven by its achievement of Euroclass A2, s1, d0 (equivalent to M0 – non-combustible).
The only glass fibre fabric on the “green” market, Screen Nature 3% by Mermet is highly efficient for solar protection and nonetheless an elegant fabric that is highly decorative thanks to the fineness of its 3% open weave. Of the 9 currently available colours, B119 White was chosen for this project.
Metallic Screen Nature for the façade
The Screen Nature Metal 3% fabric is based on Screen Nature’s advanced techniques (and therefore retains all the same performance levels), but its metallic side allows it to offer an excellent compromise between thermal protection and visual comfort:
- the metallic side, which faces the glazing, reflects solar radiation to control heat: 75% (gtot = 0.25) of solar energy rejected (when the fabric is used with D-rated glazing according to the standard EN 14501, gv = 0.32 & U = 1.1W/m²K),
- the textile side, which is darker and faces the interior, offers unequalled transparency and controls the intake of natural light: 97% of light rays filtered (visible transmission=3%) and thereby limits dazzling (notably for computer screens).
Chosen for the south, east and west-facing exterior façades, the metallic side of the Screen Nature Metal 3% fabric is perfectly integrated with the building’s modern, steel architecture, while the choice of B119 White for the interior offers a wide range of possibility for the interior design.
Designed by the architect Paul de Ruiter, the “green” TNT building is 60% more energy-efficient than a traditional construction. This is a true concept building, characterised by sustainability, transparency and connectivity, in which Mermet’s innovation takes its rightful place. A privileged position in the world of highquality sustainable construction...

