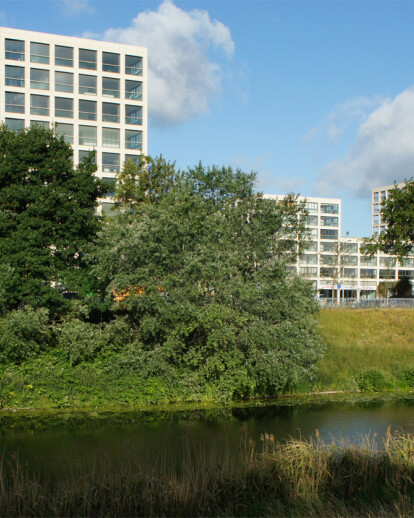116 apartments, commercial space and two parking garages Client: Proper Stok Groep
The two apartment blocks that DKV has designed for the location of the former Houtrusthallen in The Hague can be regarded as a single coherent design. They form an architectonic ensemble that combines unity and difference. Both buildings consist of a number of building sections differing in height, but they jointly form a continuous, alternating, urban silhouette. The contours of the façade change but the content is closely related. The layout of the public space on which both buildings are situated represents an important means of binding the ensemble.
A powerful stone grid with a deep-set ridge detail serves as a framework for the kinship between the buildings. This principle has been applied around both buildings. The configuration of dimensions is based on the fact that the main shape of the buildings can accommodate all the differences in architectural preconditions, programme and height differences. At the same time, the grid forms a frame for the individual expression of the residents, which gives the building an attractive liveliness.
In the grid system, there is a double measure in the longitudinal direction of the long façades, and a single measure in the lateral façades. There is a reason for this. The ends of both buildings are short and, in the case of the wing on the Houtrustweg, also low. The smaller measure leads to a more fine-meshed division that better suits the scale of the end façades. At the same time, a diagonal view assigns the buildings a convincing hierarchy in orientation. The measure remains constant in the verticality of the building. The substantial difference in height a ground level is accommodated by the high plinth. To emphasize the fact that the buildings are volumes with a changing silhouette, the grid culminates at the roof-edge with a double thick outline that reinforces the height contours. This is also similarly done at the corners of the buildings, with a diagonal doubling of the uprights.
The detailing of the façades has taken a pure materialization of the grid as its starting point. By continuing the natural stone in the ridge of the uprights, the grid acquires a thickness by means of which it manifests itself as genuine mass in the façade. In the living sections, the spaces of the grid are filled in with glass sliding panels along the entire width; at the loggias this is a glass parapet that dovetails with the panels in terms of position and alignment. The roof surfaces have been designed with this in mind. Where the apartments connect directly to these, a combination of private roof gardens and a sedum roof has been realized. The penultimate upper storey is not directly accessible but is nevertheless in full view, and for this reason it has a green sedum roof.





























