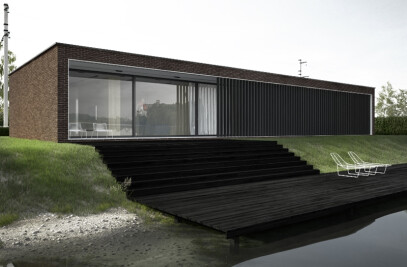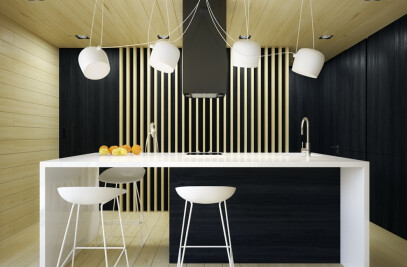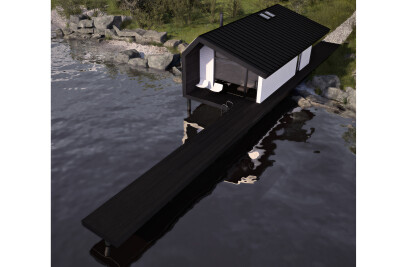House №2 One of our first projects was the country residential house for a creative young couple (he is a writer, she is a photographer), whose desire was to embody a simple, but at the same time, the original idea within a limited budget. We faced a target to design the house where they could spend their weekends, and have far-away-from-city, inspiration-gaining, enjoying-the-nature breaks. They bought a small-sized plot of land of an irregular shape that perfectly suited our target: the outskirts of the forest, rather a convenient location in relation to transport routes, not far from the city. The Customers have shared our views on architecture and trusted us in full, what happens not that frequently. It was decided to repulse from the pithy manner of projecting and a simple layout. We applied a principle of open spaces: no partition between the kitchen and living room. We also used a principle of functionally transformable areas (living room penetrates into bedroom, and kitchen into dining room) and they were located main transit way of the house. The oakwood nearby entered the first alterations to the original form and layout of the house (step 3 of the scheme shows the uniformal dialogue with the environment). The western wall of the house was projected to be blind, as the neighboring house is too close to the border of the area. To improve on the incoming sunlight we decided to increase the window embrasure at the south front face with slightly rising the roof (step 4 of the scheme). Thus the part of the roof got a slope and became more dynamic. Shallow foundations and metal supporting framework reduce construction costs. The project considers the use of ecological materials. Oak boarding painted white is also applied for terrace finishing. Frame exterior boarding is carried out with lacquered ash tree. Due to applying an open-plan and functionally transformable areas we managed to create a comfortable residential house of 77 m2 area (including 20 m2 terrace). This project allowed our architectural studio to bring to life one of the ideas, namely the creation of compact, cost-efficient and ecofriendly housing with a rational design approach based on client’s initiative and individuality.
Project Spotlight
Product Spotlight
News

Shigeru Ban’s Paper Log House at Philip Johnson’s Glass House
In New Canaan, Connecticut, Shigeru Ban: The Paper Log House has opened as part of the 75th annivers... More

10 commercial buildings that benefit from planted facades
The integration of nature into architecture marks a proactive urban response to the climate emergenc... More

Hudson Valley Residence by HGX Design draws inspiration from local agricultural vernacular
New York City-based creative studio HGX Design has completed the Hudson Valley Residence, a modern,... More

Key projects by Perkins&Will
Perkins&Will, a global interdisciplinary design practice, places architecture at its core. With... More

Archello Awards 2024 – Early Bird submissions ending April 30th
The Archello Awards is an exhilarating and affordable global awards program celebrating the best arc... More

Albion Stone creates stone bricks from “unloved” stone
A stone brick is a sustainable building material made using stone blocks and slabs that do not meet... More

25 best engineered wood flooring manufacturers
Engineered wood flooring is a versatile building product that offers several advantages over traditi... More

Austin Maynard Architects designs a “pretty” wellness-enhancing home in Melbourne
Australian architectural studio Austin Maynard Architects recently completed a new two-story house i... More

























