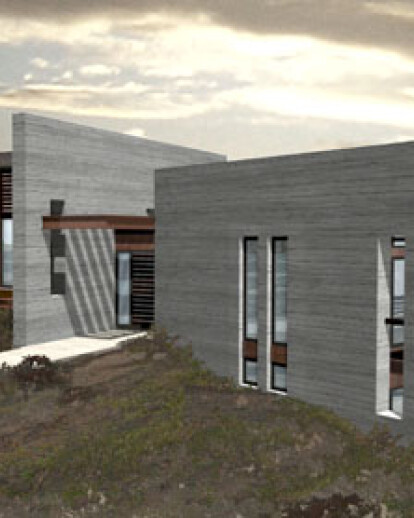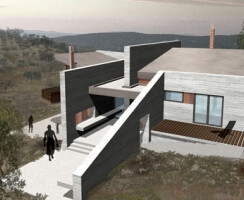The project is the design of a family house in Sykamino, a small village complex near the city of Oropos in the outskirts of Attica. The young family that commissioned the project asked for a holiday house that would eventually be transformed into their permanent residence in the near future with extra spaces for guests. Such a parameter, was considered fundamental from the early stages of the architectural design.
The building is positioned at the plot's highest level so as to enjoy unobstructed views of the area's olive groves and mountains, while taking advantage of the plot's slopes. The main architectural traces are generated in sequence with the slopes' direction that matches the north-south direction. These are architecturally expressed as boundary walls/screens that direct the user towards the view and the southern warmth, while protecting him from the fierce northern winds. These stiff interrelated boundaries come in equilibrium with the internal spaces that they define, either private rooms or public spaces. The continuation of these traces to the exterior of the house define outdoor spaces that work as an entity with the interior, making nature a vital part of the house.
The main residence is developed at the upper level of the building. The entrance, centre weighted in the composition, leads to an intermediate space of distribution either to the house's public living spaces or the private rooms. This space lies in between two of the walls/traces. These walls are pierced in order to give access to the rest of the house. Therefore, the living and dining rooms are positioned adjacent to the right wall and are open to the vast view, while the sleeping rooms are placed on a higher level 'protected' by the second left wall having more private yards. The lower ground floor is designed as an open plan apartment, used according to the family' s growing needs.





























