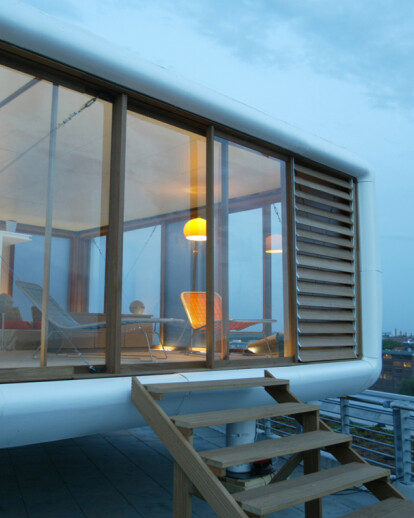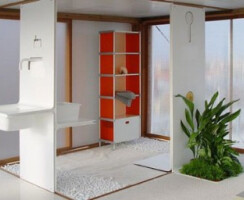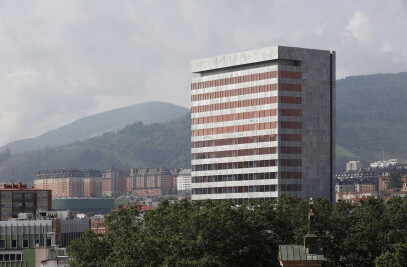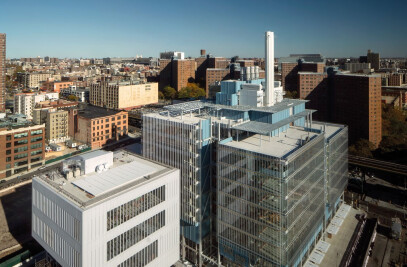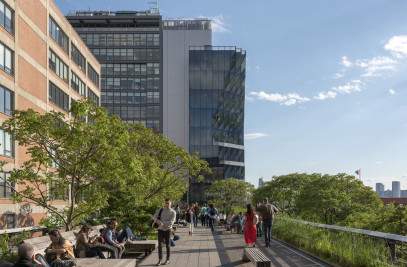Ever wonder what it would be like to build a place on the top of a small building? That's exactly what the Loft Cube was designed for — that, and people on the move. The Cube was designed to be a temporary living structure, which can be placed anywhere from rooftops in Berlin to a prairie in South Dakota. The interiors are customizable by client, as are the window treatments that decide whether you're living in a glass house or in a glass house with nice blinds. It's the modern, stylish equivalent of a trailer — and we mean that in the best way possible.
The Loftcube takes advantage of unused space on high-rise rooftops: either the landlord can keep it there and rent it, or you can take it with you when you go. The pod-like exterior can be finished the way you want in combinations of glass and wood blinds, and the 36 square meter interior is customizable, too. Modular wall panels separate the kitchen and bathroom, with the same tap used for both sinks (a bit like the swivel screen in the Sustainable Condo) to cut down on plumbing materials. The shower head can also water the plants, which is, if not terribly useful, sure to provide endless party entertainment.
All window glazing is made of double glazed units with a inner heatable glass pane. This provides a free look inside to outside and saves installation of radiators. Heating up the room can be electronically controlled.
