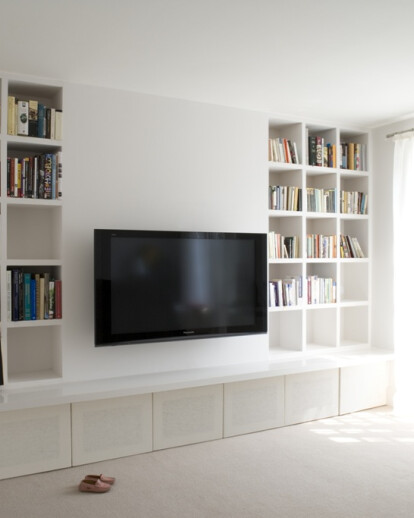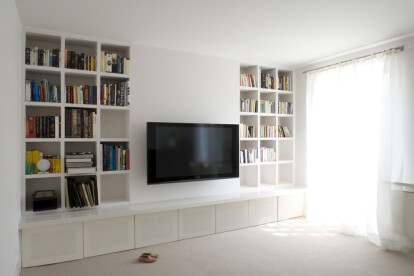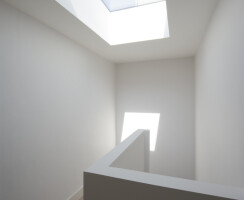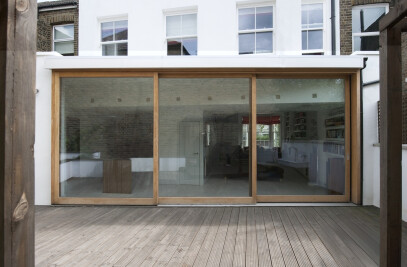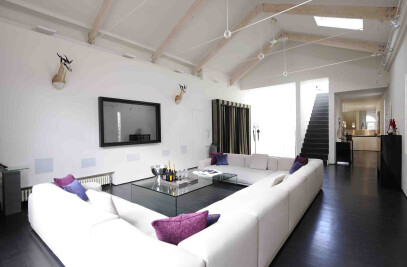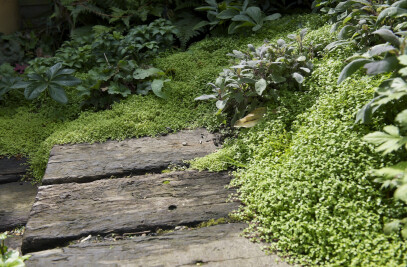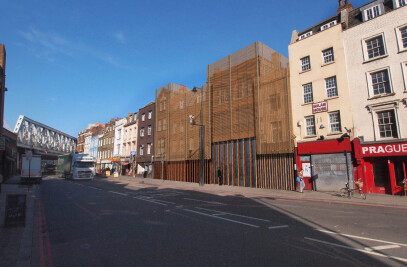Brief & Concept Design The clients requested a large space for their young family’s life. Paul McAneary Architects responded with an open-plan design concept, to remove all of the internal walls of the existing building without any trace of columns nor beams and to create a seamless connection from the entrance right through to the garden. A faceted ceiling-scape was designed to force light deeper into the ground floor plan. Storage space is vital to be discrete in the open plan so PMA excavated a vault below the ground floor and the kitchen’s perimeter became storage walls whose doors repeat a vertical and tranquil rhythm throughout. By utilizing Ikea carcasses hidden behind bespoke high quality lacquered doors PMA managed to keep to budget. The design of the top two floors required a comparatively smaller intervention however PMA felt that the staircase connecting the new open plan ground floor to the rest of the house should be an important central feature. Like a passenger aircraft staircase it appears to have been dropped from a flawless cut in the ceiling as its glass balustrades reflect and define the stairs as you descend into what used to be an old garage.
Key Facts : Clutter free and practical space; Use of warm colours and natural materials create a suggestive and relaxing living space; Visual impact of the staircase landing into the new open plan and the pleasurable tectonic experience of descending it; Clever storage concealed by high quality doors is functional- contemporary design at a reasonable price.
