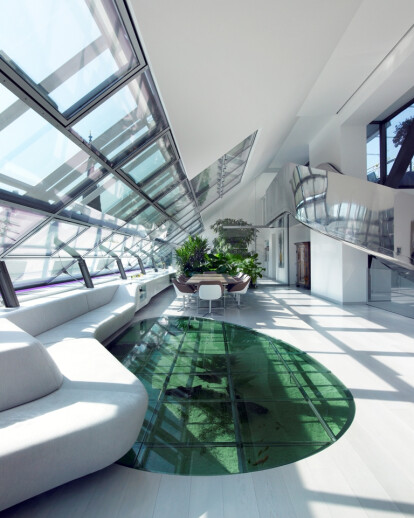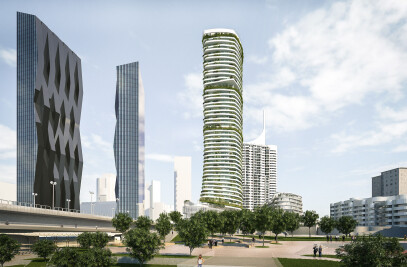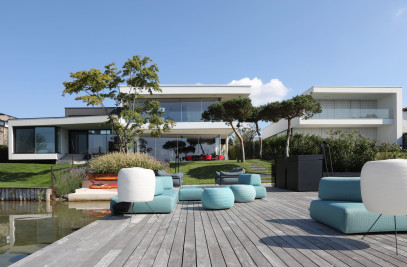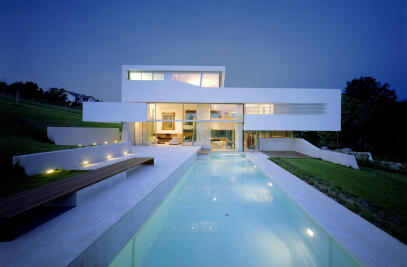The concept of this roof space conversion is based on light flushed, friendly architecture with view relations between the areas as well as with the outside space. Different space qualities with intensive green spaces and places for the art load to stroll and stay. In the 4th upper floor is the sleep and apartment range for the children.
In attic are the main dwelling, a representative kitchen, a gym, as well as the sleep area of parents with work space in the gallery. The stairs lead to a cosy terrace, an oasis in the middle of the city. The entree of the dwelling was raised by skillful negotiations generously to a height of 6 meters. From here one has a view into all directions: Straightforward the view by the main area of the sky, upward the view to the terrace and the gallery, as well as to the underlying projectile over a stair opening and an accessible glass ground. From this connection an enormous visual room height with more than10 meters expands on to the terrace and brings at the same time natural light down to the 4th floor. Past at the dynamic high-grade steel stairs, which lead to the terrace, bend around a fireplace wall, one arrives into the apartments salon. Here the roof exhibits the original inclination of architect Theophil Hansen, however with a climatically intelligent double layered glass skin, which generates a beam of light with openess and generosity.
The floor was raised around 80 cm in order to be able to look well over the historically guarded knee wall away. This measure as well as that the roof was set maximally outward let work the area optimal in its depth. In addition the cavity of the ground is used for 14 m² a large accessible aquarium, which appears as equivalent to the glass roof. In an open place the fish emerge for feeding. At the night it becomes into various colours by underwater lights dipped. Also for the planting troughs the double bottom was used in order to let so the green grow up directly from the ground level. An elegante seating developes along the front of the living room area and invites to experience numerous niches, different view points and to explore the space. The lounge extends from the fire-place to the kitchen. It contains, apart from seating a hidden bar, integrated loud speakers, a stowage unit and the increased seating in the kitchen close to the work surface. From the master seat range one has a view into the open wood fire-place and also directly on the tower of the Stephansdom, for which the glass roof within a range was extended by the view in this axle to release. Architectural elements were converted as ornate space objects. So for example the stairs to the terrace made of polished stainless steel in Italian factory, which had to become by means of crane over the roof enter above. The kitchen desk is formed as free forming made of cast stone. It saves optimal all functions, like for example a breakfast desk, where the whole family gathers. In the bathroom of the parents the sink is designed in free form made of black casted concrete.
The surface of a cabinet wall was enriched with circular engravings designed by the artist Heike Weber. These objects were modeled just like the entire interior design in many studies and computer simulations and developed into detail. Not only at day time one feels well in the light-through-flooded loft. At night the interior is enriched by various lighting possibilities, dipped into different color tendencies. Indirect lighting shows the depth effect of the set off covers, furniture. Accent lighting defines formative elements like the beginning of the roof edge, objects in niches or the aquarium. Flaring light processes and a sound system with invisible loudspeakers invite to dance. On push of a button and the bar rises from the elegant sideboard.

































