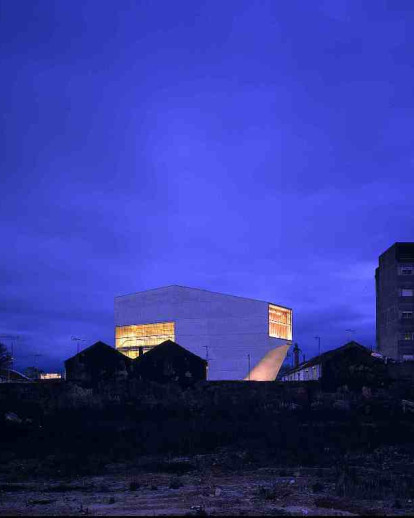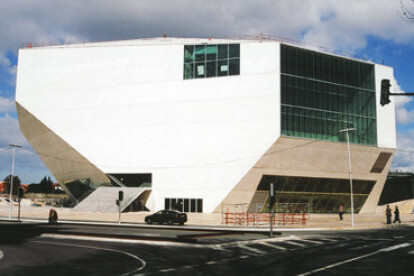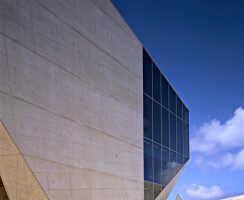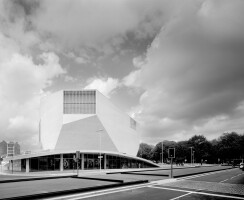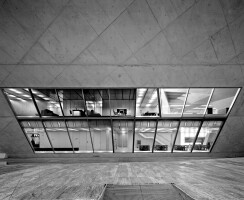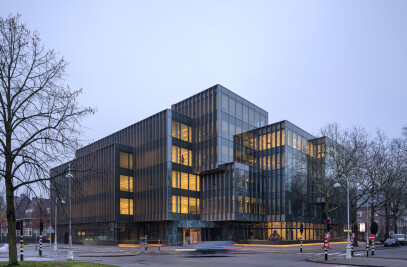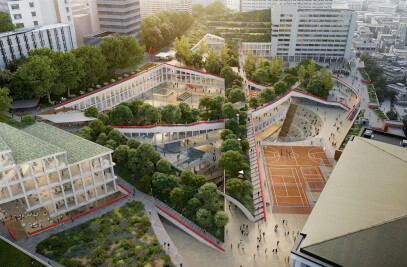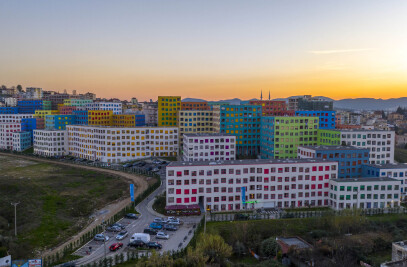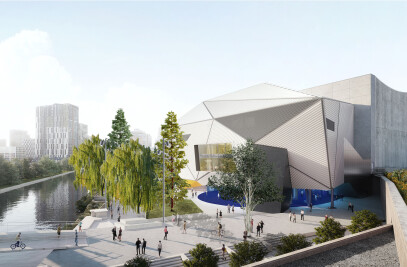The past thirty years have seen frantic attempts by architects to escape the domination of the "shoe-box" concert hall. Rather than struggle with the inescapable acoustic superiority of this traditional shape, the Casa da Musica attempts to reinvigorate the traditional concert hall in another way: by redefining the relationship between the hallowed interior and the general public outside. The Casa da Musica, the new home of the National Orchestra of Porto, stands on a new public square in the historic Rotunda da Boavista. It has a distinctive faceted form, made of white concrete, which remains solid and believable in an age of too many icons. Inside, the elevated 1,300-seat (shoe box-shaped) Grand Auditorium has corrugated glass facades at either end that open the hall to the city and offer Porto itself as a dramatic backdrop for performances. Casa da Musica reveals its contents without being didactic; at the same time, it casts the city in a new light. Locating the Casa da Musica was key in the development of OMA's thinking; we chose not to build the new concert hall in the ring of old buildings defining the Rotunda but to create a solitary building standing on a travertine-paved plateau in front of the Rotunda's park, neighbouring a working class area. With this concept, issues of symbolism, visibility, and access were resolved in one gesture. As well as the Grand Auditorium, conceived as a simple mass hollowed out end-to-end from the solid form of the building, the Casa da Musica also contains a smaller, more flexible performance space with no fixed seating, ten rehearsal rooms, recording studios, an educational area, a restaurant, terrace, bars, a VIP room, administration areas, and an underground car park for 600 vehicles. Innovative use of materials and colour throughout was another imperative: as well as the unique curtain-like glass walls at either end of the Grand Auditorium, the walls are clad in plywood with enlarged wood patterns embossed in gold, giving a dramatic jolt in perspective; the VIP area has hand-painted tiles picturing a traditional pastoral scene, while the roof terrace is patterned with geometric black and white tiles; floors in public areas are sometimes paved in aluminium. There is deliberately no large central foyer; instead, a continuous public route connects the spaces around the Grand Auditorium by means of stairs, platforms and escalators. The building becomes an architectural adventure.
After Porto was selected one of the two cultural capitals of Europe in 2001, the Minister of Culture and the city of Porto founded Porto 2001, an organization which was to initiate and prepare different urban and cultural interventions for the city of Porto. In this context five international architectural practices, amongst which was OMA, were invited to participate in a restricted competition for a new concert hall to be positioned in the historical centre of Porto, the Rotunda da Boavista.
