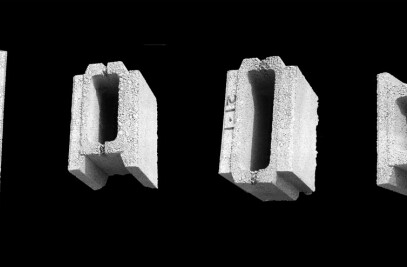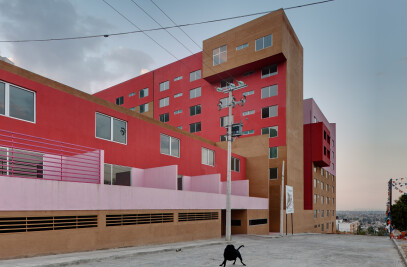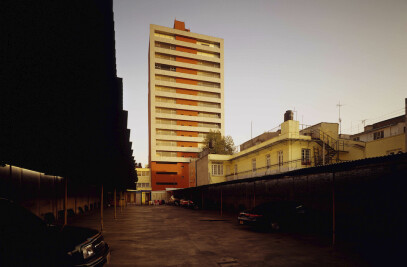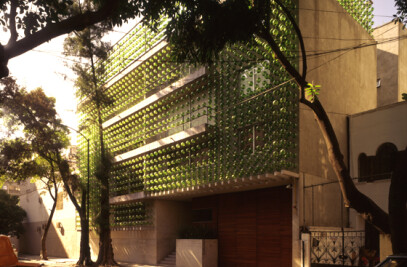The project consists in the interior design of a 1,202.32 sq/ft apartment, where the main element is a wooden mantle that extends itself throughout the apartment hosting the main space (bed, dining room, kitchen, and living room) continuing out to the exterior, thus creating an open air terrace.
This mantle is inspired in the traditional “rebozo” (women’s hand woven wraps) with their sheltering character and the sensuality of their textures. Therefore, this mantle was carefully worked on, from the selection of the chosen wood (asian teak), to the directionality of the wooden boards, and their interaction with small aluminum sections, thus creating an element that offers continuity, warmth and protection.
The architectural program includes the main space, a closet area, main bathroom, guest bathroom, a service area, and a 312.15 sq/ft terrace with enough space to host a dining area, a flower pot with bugambilia flowers, and a water pond with a large iron pot containing a jacaranda tree.

































