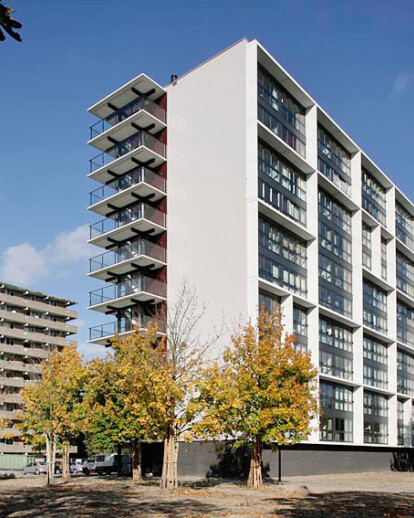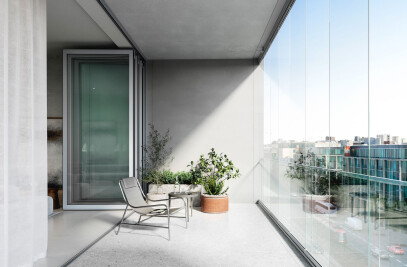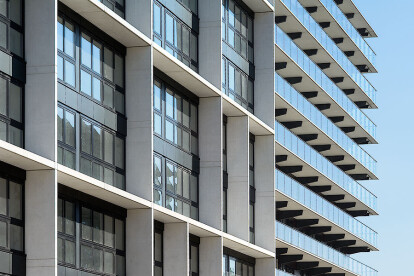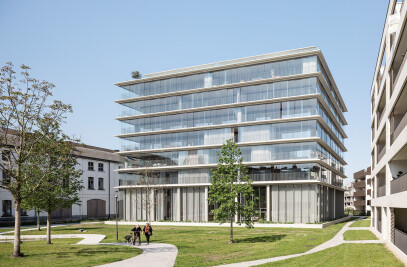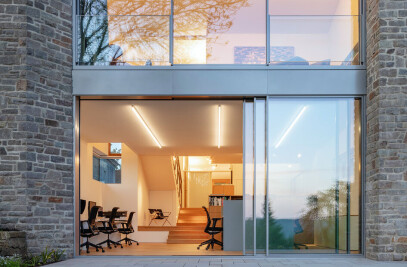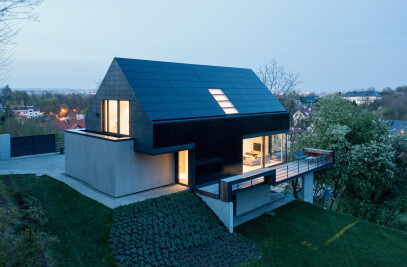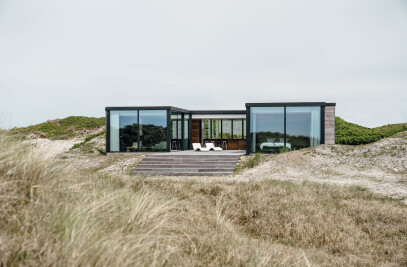Apeldoorn with its 160,000 inhabitants is situated in the Dutch province of Geldern and is regarded as a garden city offering high quality living stan-dards. Since its economic boom years in the early 60s, the city has seen great changes in its architectural environment. In the district of Zevenhuizen in the North-Eastern part of this sprawling city a considerable number of residential blocks that originated from this period have been handed down. Since the beginning of 2007 here, as everywhere in the city, extensive renovation and modernisation projects have been taking place with the aim of upgrading the out-of-date accommodation - not least in or-der to prevent the area from becoming run down.
The entire residential area to be renovated
Under the planning direction of the renowned architectural practice Groos-mann Partners, Rotterdam, a green quarter is being created in the medium term with a variety of special living accommodation with restrictions on traf-fic. The idea is to create a variety of city dwellings such as terraced houses with gardens, semi-detached houses, residential flats, flats to work in and apartments. In total, 450 new dwelling places are planned, 100 of which are for rental accommodation and 350 as owner-occupier flats. Of the six 10-story blocks of flats with external stairway access which coin the style of the old centre of Zevenhuizen, five will be demolished in the next ten years in order to create space for new and more modern housing. The only multi-story block which will stay is the “De Valk“ that has been refurbished from scratch. It is a deliberate choice by the residential building cooperative re-sponsible “Ons Huis” of Apeldoorn, as Rob Greve, its representative in charge of developments explains: “It is a quarter with history. On one hand totally run down, but on the other hand a quarter in which many people liked to live. By renovating a block of flats, the people are given the oppor-tunity to own it once again.“
Transparent façades for a feel good factor The former “De Valk” was stripped down to the bare bones. All that re-mained was the concrete structure. Originally, the building consisted of a 100 meter long residential block, 10 stories high, and in the middle a stair-well including entrance hall and lifts. The newly refurbished building has been optically cleverly divided up into two residential blocks of 50 apart-ments each, the glass façades of which are either pointing to the East or the West. The concept of external stairway access was retained. An impor-tant aspect in the redesigning of the residential block, which has now been given the name “t’Podium“, was the wish of the property owner to achieve optimum transparency and the greatest visual openness of the building exterior. The decision was therefore to go for an innovative façade solution, as offered by the market-leading German system developer and manufac-turer Solarlux of Bissendorf, whose tailor-made glazing systems also meet the high standards of commercial projects in terms of build-quality, func-tionality and design. In high-rise buildings, for example, the systems must withstand increasing winds.
The project was carried out by Solarlux´s subsidiary, Solarlux Netherlands at Nijverdal, who worked in close co-operation with the architects. Upper-most in the planner´s mind was to give the occupiers for the future a light and bright living space which connects the inside in a harmonious way with the outside, increasing quality of life in the long term. To achieve this, each flat was equipped with a glass folding façade which extends over the full width of the living room. Altogether 200 units of Solarlux´s well-proven Sys-tem SL 60e were installed, a system which features slimline aluminium pro-files, excellent thermal insulation and a high degree of impermeability to wind and rain. Each glass folding façade creates for every residential unit an almost four meter wide glass front which, together with a parapet of fixed units of the same profile series, creates a very attractive, transparent façade unit. In order to contain the strong winds on the building and to give the glass façades sufficient stability, special anchoring systems were de-veloped. As project manager Wim Doppenberg of the contractor Draisma of Appeldorn, which is undertaking the work, put it: “The anchoring system really played an important part – after all we are dealing with glass façade modules of approximately 3 meters in height and 8 meters in length. For this an anchorage was developed from which you could suspend an ele-phant.”
Ease of operation of the glass folding façades and excellent use of light
The panels of the glass folding façade can be folded away completely with effortless ease like a concertina, thus providing maximum openings and excellent use of light. For safety reasons the decision in Zevenhuizen was to choose inward opening panels. Stainless steel runner assemblies and track ensure extremely easy gliding of the glass units. The folded-up panels can be stacked to the side, to the right or left, taking up very little room and without having to move furniture and plants out of the way. Thus the glass folding façade meets almost all room management requirements. Since the Solarlux-System SL 60e has been designed with removable hinge pins, it is easy to clean the outside panes of the top hung panels from the inside – a clear advantage in terms of easy handling and easy daily operation by the occupiers of “t’Podium“.
Overall, the newly refurbished building presents itself with a highly trans-parent façade which provides the best light efficiency for the dwellings. The slimline Solarlux aluminium profiles tie in with the geometrically arranged wall covering in white producing an attractive combination of flowing lines which also highlight the conceptual and architectural potential of the inno-vative glazing systems from Solarlux.
Excellent logistics and liaison
An integral part of the system developer´s and manufacturer´s range of products and services is the support the company gives to its clients throughout the entire planning and implementation process even when there are technical challenges to be faced. Thus, in the course of the Zevenhuizen project, the large glass folding façades and parapet units were delivered by Solarlux Netherlands on special trestles in order to be lifted by crane for direct installation in the building. “We worked without any scaffolding whatsoever and without any additional safety measures. Due to excellent logistics we were able to fit out two stories in a fortnight, manag-ing to get ahead of the time schedule by a few weeks” Fred Mak, the man-ager in charge of the Dutch Solarlux office confirms the excellent teamwork of all partners in the project. This is just one of the many reasons why Solarlux Netherlands is a well-known and sought-after partner among Dutch architects.
