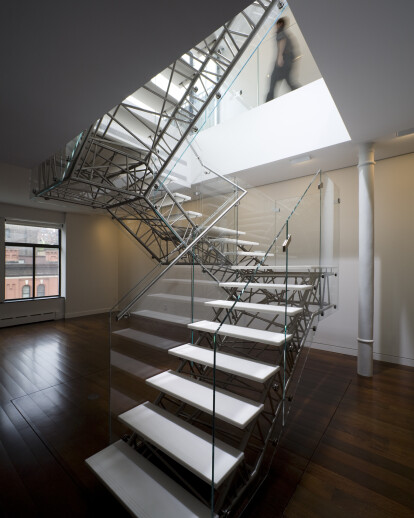Designed, fabricated and installed by a single team of architects and metalworkers, the Genetic Stair is the centerpiece of a much larger apartment renovation for art collectors on Manhattan’s Upper West Side. This stainless steel stair represents the culmination of a fully integrated generative design process which exploits advanced digital design techniques from the earliest conceptual stages, through performative analysis and onwards to fabrication.
In the search for a final form that inhabits the fecund territory between exuberance and rationality, custom code was developed to marry the generative potential of 3D architectural modeling with the analytic power of structural design software. In an entirely automated evolutionary process, populations of stairs were created in compliance with strict fabrication constraints and then rated for structural performance. Following genetic principles, new generations were produced in which individuals showed stronger and stronger properties until a final design was deemed structurally adequate to connect two floors with no intermediary supports while making three ninety degree turns.
This project was designed Materially, the stair embodies a restrained palette of polished stainless steel, white translucent Corian and low-iron glass.





























