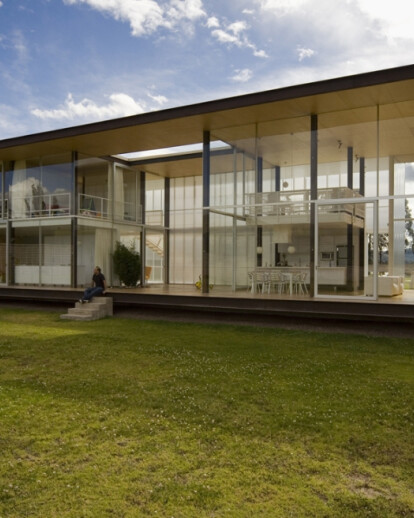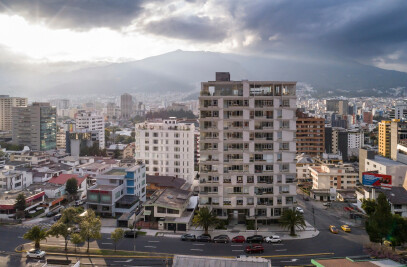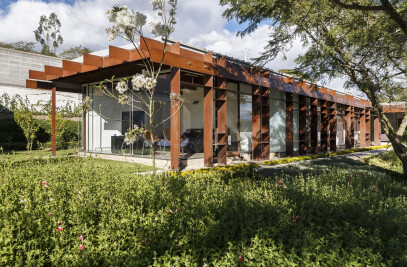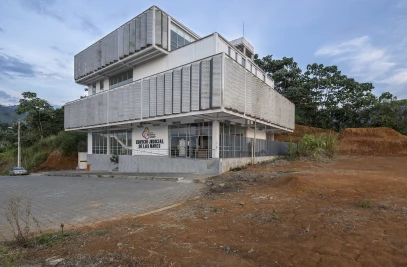1 Not having a site when we started design on our house, we set out an elemental scheme that could work both in Quito and the valleys east of the city; this meant distilling our experience into an abstracted form, inspired in the work of Donald Judd, that could be placed in any of the sites we would be likely to find: an open ended box, whose spatial limits would be the eastern and western ranges of the Andes.
2 As we had no actual place, we looked to the spaces we felt our own, and found the patio as the essential place maker throughout our architectural history.
3 On the other hand was our fascination for the prototypical glass house and its possibilities in our year round temperate climate.
4 While the patio creates a sense of place it has to be enclosed in order to work, so the mountains can’t become the spatial limit. The glass house is perfect for that unlimited sense of space; the addition of a patio to the glass house gave us the chance to adapt to the different site possibilities.
5 We separated the private and public spaces defining a patio, the service spaces and circulation could be added as a plug-in as needed depending on site conditions, further defining the patio.
6 Finally this diagram could be fitted into the open ended box according to specific site conditions that would define orientation, size and proportion.
Materials and Construction Construction and materiality were parallel considerations and decided on similar premises: a building system that could be modulated and would allow decision making based on varying budget and site conditions. That meant it had to be as far removed as possible from the outdated, waste generating, inefficient and absolutely limited standard building technique used across the country for every building type and size.
Finally having a site with extraordinary conditions but a very limited budget (cost with garages 155.000 us dollars), the house was ultimately defined:
A light steel structure on a concrete plinth supports the rusted steel and plywood open ended box. Circulation, service spaces, and the elements that make the house function are inserted in white and enclosed in polycarbonate for protection from the stronger western sun. All services run concentrated parallel to circulation, rain water is kept separate from drainage, it is surface collected, and flows down the rusted ends of the box into the ground. Main materials:
Open ended box 3 mm cold rolled steel, rusted and weather coated, for exterior planes. 9 mm varnished plywood for walls and ceiling inner planes and 15 mm varnished plywood for the floor plane (marine plywood for the outside)
Functioning elements Concrete floors polished and painted white Drywall ceiling and partition walls, plastered and painted white Sandblasted glass and polycarbonate partitions 8mm polycarbonate enclosure, translucent and ice finishes
8mm single pane transparent glass with aluminium bracing and doors
Structure:
Reinforced concrete plinth and foundations, reinforced concrete ground floor slabs Steel columns, 160 mm HEB sections, rusted and coated Steel beams, 200 mm IPN and rectangular sections, painted, 150 mm rectangular section substructure, painted First floor and roof, reinforced concrete slabs over steel deck, weatherproof white paint (with polyester reinforcement on roof)
































