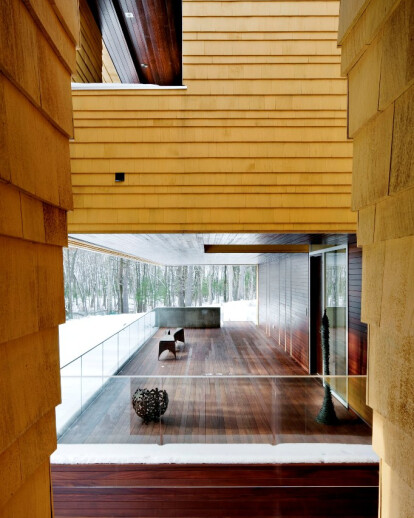Located in Lincoln, Massachusetts, a suburb just 13 miles from Boston, this house’s dynamic sculptural form developed in dialogue with the landscape, topography and zoning considerations of a 12-acre site of environmentally sensitive land that bears traces of its former use as a Christmas tree farm. The house is setback from the street on a common driveway shared by two adjacent houses, which preserves the character of the quiet country road and creates a pleasing arrival sequence leading up to the house.
After engaging Andrew Cohen Architects to design Springstep Center for the Arts, a Boston-based music and dance organization, the homeowner reenlisted the team to develop an ambitious and forward-looking design for her new residence that would express her appreciation for the performing and visual arts by showcasing her extensive collection. In her role as Springstep’s founding director, the homeowner regularly hosts charity functions and cultural events for several hundred people. One of the central project challenges was to create spaces expansive enough to hold a crowd but that are intimate and inviting at all other times.
The architects’ strategy was to compose the plan first and then wrap it in a tight skin, so the building’s function is the source of its exuberant form. Spaces are arranged along the interior in programmatic layers according to frequency of use and various levels of privacy to break down the 6995-sf space into discrete interlocking volumes. The program consists of three bedrooms, two studies, an open kitchen, a large living/dining area, a den, a music room, a home gym, a craft room, and associated ancillary spaces. The kitchen and primary living spaces occupy the ground level, with direct access to several outdoor terraces overlooking adjacent conservation lands. In the living room, floor-to-ceiling windows are set at grade to create a seamless and porous relationship with the landscape. Although seemingly tucked away, the master bedroom suite is located just above the living spaces for convenience and is accessed via a semi-private stair. The rest of the house’s program areas are located across a wide landing at the main entry, which offers another layer of privacy from visitors. This distribution places those spaces the residents use most frequently in easy reach, which creates the illusion of a collection of small spaces. Strategic cuts in the building skin allow for diagonal views through the house and out to the landscape beyond, thereby drawing relationships between seemingly isolated spaces so multiple areas can be appreciated simultaneously.
The design employs a number of advanced conservation measures to maximize energy efficiency and minimize the impact on the landscape. The house is heated and cooled by deep well geothermal energy. The exterior is a double wall rain screen system with 6” Icynene spray foam insulation. A high albedo roof, energy efficient lighting, and high efficiency air-handling units contribute to a significant reduction in operational energy consumption for a house this size. All of the rainwater that falls on the house is returned to the aquifer via a recharge system. Although photovoltaic and solar heat panels were explored, it was determined that the site was too shaded for the system to function optimally.
Constructing a house of this size and structural complexity required early and on-going collaboration between the architect and contractor. The project was accomplished using a design-assist relationship in which the contractor provided real-time information about pricing and availability of materials, mock-up assemblies, and researched alternative material/finish options. This input and feedback enabled the architects and homeowner to evaluate options against cost and aesthetic considerations to achieve the overall project vision.





























