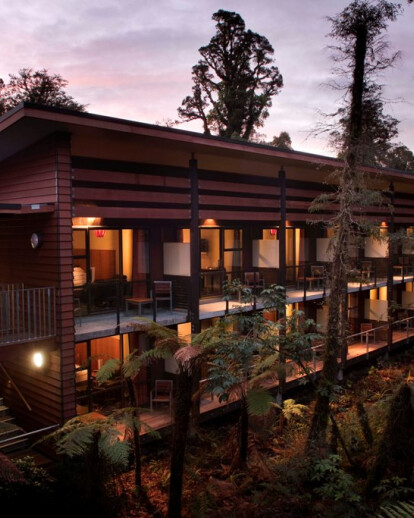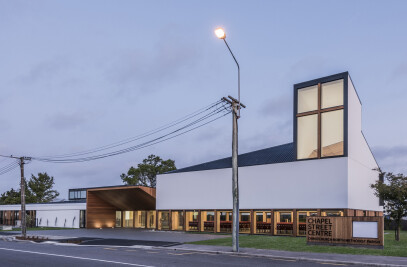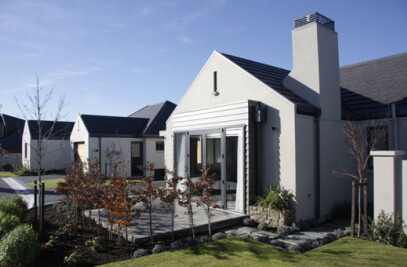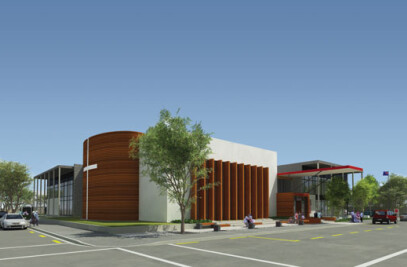Te Waonui is Maori for “Big Forest”. Our brief was to construct a new 100 room 5-star hotel on the edge of Franz Josef township, while minimising the impact on the forest environment. Dalman Architecture undertook the total architectural and interior design on this project. The design concept is four wings that join together to enclose an area of native rainforest which has been carefully preserved. All the guest room balconies look out into the rainforest, which contains mature trees up to 20m high. It is so dense that guests cannot see across to the opposite wing, giving a sense of seclusion and privacy to the rooms. The two-storey wings are linked by an internal corridor and external covered walkways. The intention is to allow the bush to regenerate and grow right up to the walkways and balconies, allowing the guests to experience the bush while enjoying the comfort of the hotel. There has been no attempt to “tame” the bush. The building’s exterior is designed to blend into the bush and fit with the South Island West Coast aesthetic. The building is clad in stained rough sawn cedar and plywood. These, together with other elements such as paving made with aggregate from a local river bed, give the building a natural look which complements its wild environment. Environmental sustainability has been considered in every step of the development, from the initial site planning, to the detailed design and selection of materials, through to the construction process. A report on the environmental considerations is enclosed. Dalman Architecture designed all the interiors and fitout for the hotel. We shared our client’s desire to make this a hotel that spoke of its location. We have used New Zealand products wherever possible, including custom made wool carpets, New Zealand made rugs and furniture and locally made possum fur cushions. (Possums are a pest in New Zealand as they are extremely destructive to our native bush.) The hotel entrance has a relaxed resort feel. The light, double height space of the foyer represents a clearing in the forest, while the ground floor bar is deliberately dark to give the feeling of being on the forest floor. The wall leading to the bar conceptually is the ‘coal face’, representing one of the major industries of the West Coast. The bar is carved out of the coal wall and the bar servery is like a cave, complete with “glow worm” lighting to the ceiling. The first floor restaurant is much lighter and brighter, where guests dine amongst the tree tops.
The corridor carpet has coloured stripes representing shafts of light filtering through the forest canopy. The theme of filtered light occurs many times, in the dappled pattern in the carpets, the coloured glazing to the bar windows, and the forest screen behind the reception. The interior colour scheme draws inspiration from the rainforest, which at first glance is green. On closer inspection the rainforest reveals rich textures and colourful surprises. The observant guest will see a kea’s wing in the orange curtain linings, red berries in the textured floor rugs and glacial blue accents in the joinery.
Generally the interior is much more polished and refined than the exterior of the building. It provides comfort and a refuge from the wild outside environment.
The project was awarded a New Zealand Institute of Architects Architecture Award. The judges said: “This large complex was conceived by the client as a luxury rainforest haven. It surprises in the way it forces customers to engage the smell, dampness and density of the rainforest setting. The architecture is inwardly focused, as the re vegetation will quickly engulf the exterior, and incorporates some brave architectural gestures. The thought-provoking complex has raised the standard of tourist accommodation on the West Coast.”
Te Waonui was also a finalist in the Dulux Australasian Colour Awards.

































