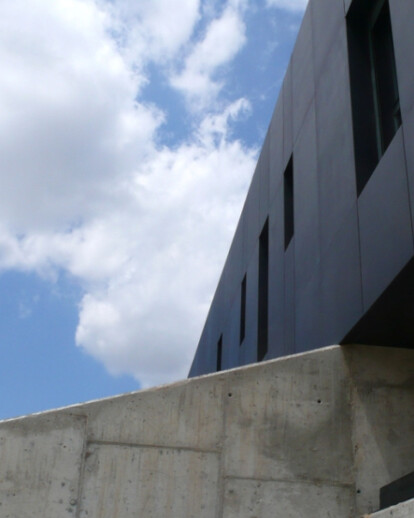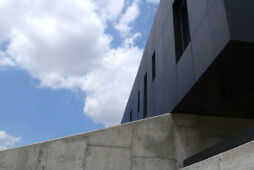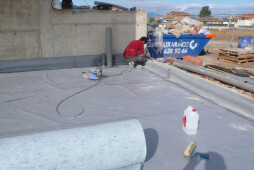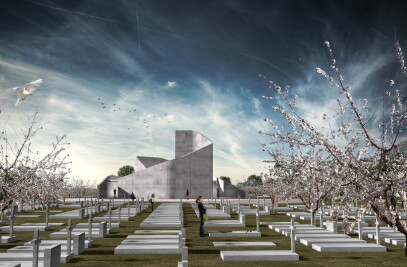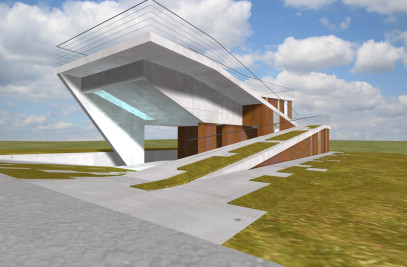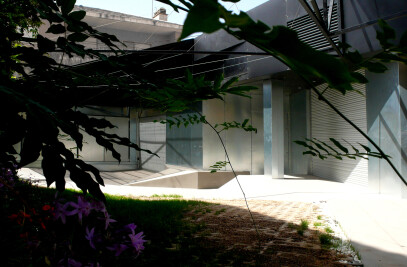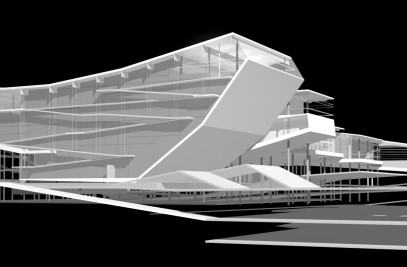In this house we always fled to make “a nice home”. I think Art is not better or worse for its beauty but the degree of emotion that arises. Beauty is something superficial and, in most cases, false. My obsession in this case was to make a total abstraction (which has nothing to do with minimalism), evoking the same mixed emotions we feel when we see the black monolith in “2001: A Sapce Odyssey”, Stonhenge, or the black smoke in “Lost”(tv serie). It is a black box that absorbs light, with no cap on the edges, with holes instead of windows. No proportion, its geometry is strictly demanded by the internal function. I tend to be formalistic in my architecture, but here I wanted to approach it as something that comes out of nowhere, as if I had never studied architecture. Not a house or a sculpture, I don´t know exactly what it is, and I don´t need to know it. And so makes me feel a restlessness sensation that keeps me going adore Architecture.
FUNCTION
It is divided in two different parts. The lower floor, linked to the terrain, and the upper floor resting on it. The terrain sloping slightly downwards, situating the area of the lounge-office-kitchen below the level of the road. Thanks to an elevated fold towards the road, it is possible to create an artificial skyline thus hiding the dwellings which surround the plot. This part is flexible, organic and open. Over it, a pure black steel parallelepiped, which lodges the rooms. This part is rigid, artificial and closed. The resulting effect is a pure enigmatic piece, which stands on a small artificial hill.
