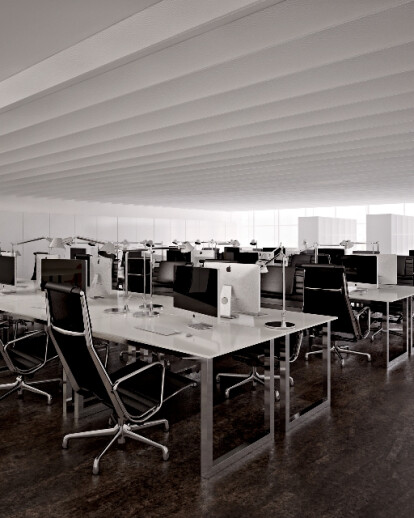The project for the new headquarters of STELMAT seeks above all a great tune and identification with the company values. The concept rests on two main pillars. The application of the company’s maximum, "technology that generates economy" to the building, and exploration of the concept of free marketing inherent to the construction of a new building that stands out in its surroundings.
The first pillar is subdivided into two distinct areas: operational technology and technology of sustainability. Both, through the efficiency of the created layouts, use of materials and a rigorous study of sustainability, contribute to create a building that we intend to have an active role in the company’s productivity and with influence its economic performance. The second pillar of free marketing, based on the capacity it is intended that the building will have, to become a city landmark, with wide repercussions in the dissemination of STELMAT brand not only for customers but also to the general public.
The 2500m2 of office area, develops on an open space layout, with a strong relationship with the exterior, and punctuated by external areas with balcony or green roof terraces, contributing to create a better work environment and therefore more productive .
Several technological options give a great emphasis to the building on the sustainability factor. Green roofs, brise-soleil, photovoltaic panels and rainwater reuse, among others, provide great energy efficiency and reduce the usage of resources, fulfilling the company's goal not only for economic reasons but also for its pedagogic character.





























