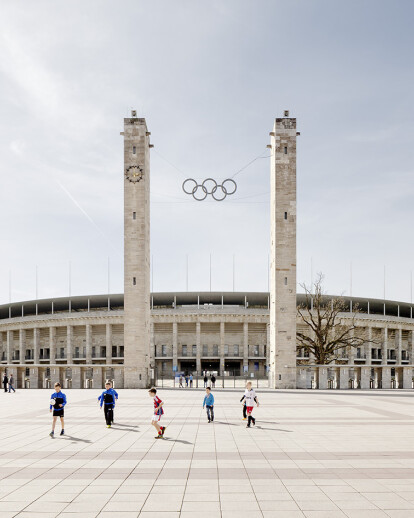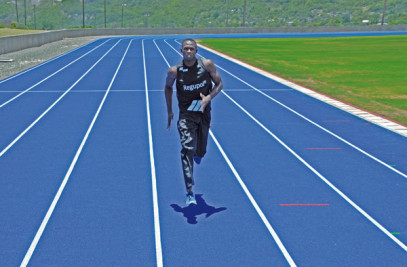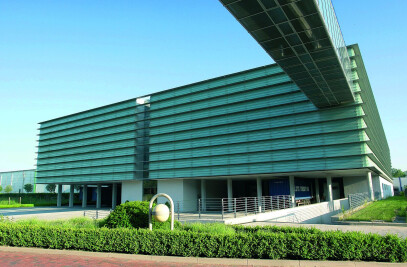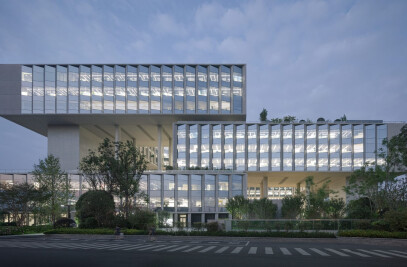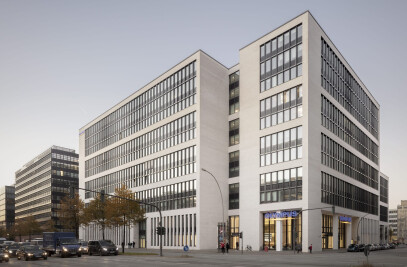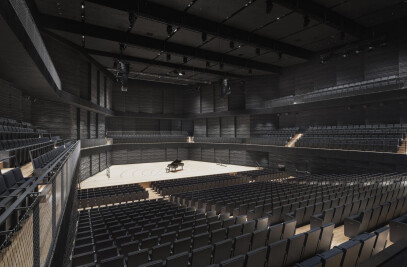The stadium is part of the Olympic Park in Berlin, one of the most important sports complexes worldwide. It was built to a design by Werner March on the occasion of the 1936 Olympic Summer Games. Similar to the other buildings on the 130 hectare site of the former „Reichssportfeld“, March’s pattern language was inspired by ancient Greek style. The oval of the arena, which is open at the top, is enclosed by a monumental shell limestone façade. On the occasion of the 1974 FIFA World Cup, the Olympic Stadium was partially roofed over; during the conversion and refurbishment from 2000, this roof was replaced by new roofing in preparation for the 2006 FIFA World Cup. The demanding task facing gmp – Architects von Gerkan, Marg and Partners was to carefully refurbish the building, which was listed as a historic monument, while also modernizing it into a multi-functional arena in accordance with modern requirements. The construction and design of the roof constituted a key element in the overall design. In order to be able to keep open the historic opening of the listed monument (with all its political implications) towards the adjoining Maifeld sports ground to the west, with its bell tower and Langemarckhalle (a National Socialist reference to the idea of a burial temple which, since 2006, has been used as a documentation center with a permanent exhibition entitled „Olympic Park – Historic Site“ and designed by gmp Architects), the designers decided against a closed ring construction. Instead, a steel tube space frame structure with a span of 68 meters and bearing on 20 very slender tree columns around the upper spectator ring covers all of the nearly 75,000 seats. With its delicate construction and choice of material – the skin of the roof is formed by a translucent membrane – the roof is in deliberate contrast to the solid structure of the historic building. The lower spectator ring was completely renewed, being placed closer to the edge of the pitch, and supplemented with VIP boxes. Thanks to its large lounge area and a show kitchen which was added in 2012, the Berlin Olympic Stadium has proved popular not only for large sporting events, concerts and a Papal mass (2011), but also as a modern and technically extremely well equipped venue for several hundred events annually, including film and television productions. It is even possible to celebrate weddings in the stadium as there is a chapel for up to 70 persons, also designed by gmp Architects, which is also used by athletes and coaches for personal prayer prior to competitions. Ecological aspects play an important role in the operation of the stadium. As a result of the conversion, Olympiastadion Berlin GmbH achieves annual savings of 1.5 million kilowatt hours of electricity, 600,000 kilowatt hours of thermal energy and 20,000 cubic meters of water. This means that carbon dioxide emissions could be reduced by about 915 metric tons per year. Success in the competition for the design of the Berlin Olympic Stadium in 1998 was gmp Architects’ opening to further sports venue designs. The historic arena was one of three (besides the Commerzbank Arena in Frankfurt am Main and the RheinEnergie Stadium in Cologne) designed by gmp for the 2006 FIFA World Cup. Since then, the architects have demonstrated their competence in the design of this type of building with numerous additional stadium projects such as those for the 2010 FIFA World Cup in South Africa, the 2014 World Cup in Brazil and the UEFA 2012 European Championship (in Poland and Ukraine). In China they completed the Shanghai Oriental Sports Centre and the Universiade Sports Center amongst other projects, and construction on the SIP Sports Center in Suzhou has just started.
| Element | Brand | Product Name |
|---|---|---|
| Manufacturers | REGUPOL BSW GmbH | |
| Lighting design | Angerer | |
| technicla building equipment | Deerns Deutschland GmbH | |
| Lighting design | Edgar Schlaefle | |
| Lighting design | Traunreut |
Products Behind Projects
Product Spotlight
News

Introducing Partner Geopietra
Geopietra® is an international brand and an Italian company founded in 1996, specialized in the... More

Shigeru Ban’s Paper Log House at Philip Johnson’s Glass House
In New Canaan, Connecticut, Shigeru Ban: The Paper Log House has opened as part of the 75th annivers... More

10 commercial buildings that benefit from planted facades
The integration of nature into architecture marks a proactive urban response to the climate emergenc... More

Hudson Valley Residence by HGX Design draws inspiration from local agricultural vernacular
New York City-based creative studio HGX Design has completed the Hudson Valley Residence, a modern,... More

Key projects by Perkins&Will
Perkins&Will, a global interdisciplinary design practice, places architecture at its core. With... More

Archello Awards 2024 – Early Bird submissions ending April 30th
The Archello Awards is an exhilarating and affordable global awards program celebrating the best arc... More

Albion Stone creates stone bricks from “unloved” stone
A stone brick is a sustainable building material made using stone blocks and slabs that do not meet... More

25 best engineered wood flooring manufacturers
Engineered wood flooring is a versatile building product that offers several advantages over traditi... More
