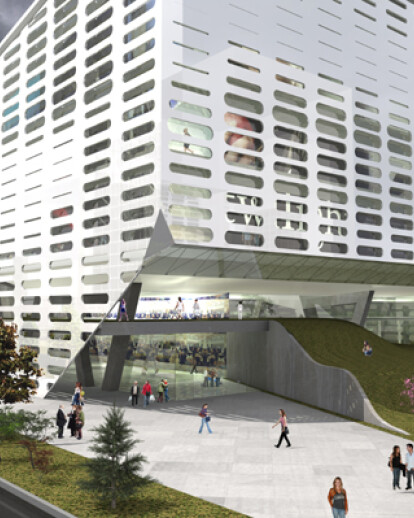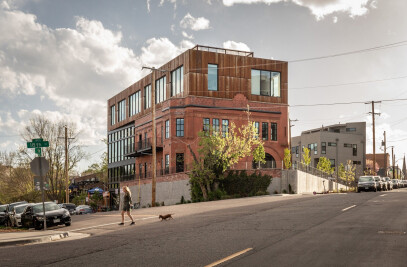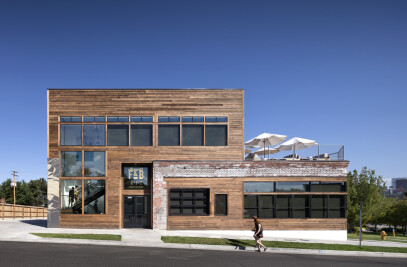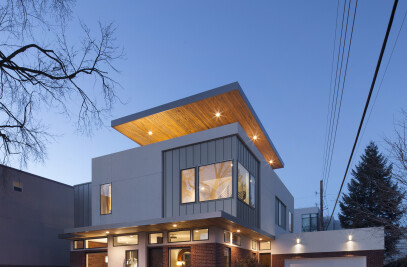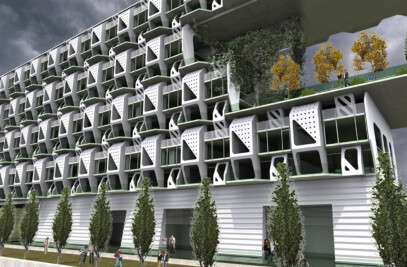Lincoln Mixed Use is a design proposal for Denver, Colorado, consisting of a hotel, retail, parking structure, restaurant, and movie theater. The building is sited on a transition lot between high-rise residential and a primary commercial corridor. Overlapping cross circulation is established onsite, easing occupants through the various program uses between these two zones. The building enclosure employs an aggressive energy strategy, with the hotel facade designed to perform as a twin glazed assembly, but consisting of prefabricated window units in lieu of labor intensive curtainwall installation. The units have densely fritted top and side panels angled to resist solar gain into the cavity during the summer, while allowing it to heat the shell in the winter. The facade is naturally vented in the summertime by the heat stack effect, with air intake at the base and exhaust at the top. High efficiency vertical terminal air conditioners are integral to the prefabricated window unit, minimizing both energy consumption and mechanical installation expense. The movie theater enclosure is constructed with an exterior solar wall, a series of metal panels set in front of the weather enclosure, trapping warm fresh air for distribution to the building interior during the winter season. In the summer months, the panels shade the glazing. Deap retail spaces take advantage of natural light with repetetive skylights and atriums, minimizing electrical lighting loads by taking advantage of daylighting.
Products Behind Projects
Product Spotlight
News

FAAB proposes “green up” solution for Łukasiewicz Research Network Headquarters in Warsaw
Warsaw-based FAAB has developed a “green up” solution for the renovation of an existing... More

Mole Architects and Invisible Studio complete sustainable, utilitarian building for Forest School Camps
Mole Architects and Invisible Studio have completed “The Big Roof”, a new low-carbon and... More

Key projects by NOA
NOA is a collective of architects and interior designers founded in 2011 by Stefan Rier and Lukas Ru... More

Introducing the Archello Podcast: the most visual architecture podcast in the world
Archello is thrilled to announce the launch of the Archello Podcast, a series of conversations featu... More

Taktik Design revamps sunken garden oasis in Montreal college
At the heart of Montreal’s Collège de Maisonneuve, Montreal-based Taktik Design has com... More

Carr’s “Coastal Compound” combines family beach house with the luxury of a boutique hotel
Melbourne-based architecture and interior design studio Carr has completed a coastal residence embed... More

Barrisol Light brings the outdoors inside at Mr Green’s Office
French ceiling manufacturer Barrisol - Normalu SAS was included in Archello’s list of 25 best... More

Peter Pichler, Rosalba Rojas Chávez, Lourenço Gimenes and Raissa Furlan join Archello Awards 2024 jury
Peter Pichler, Rosalba Rojas Chávez, Lourenço Gimenes and Raissa Furlan have been anno... More
