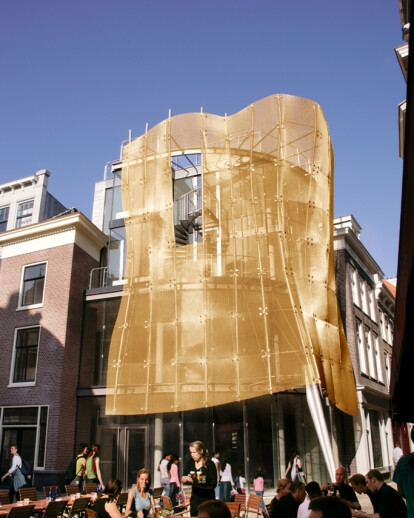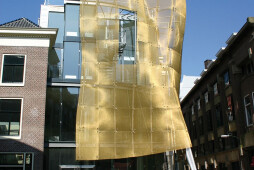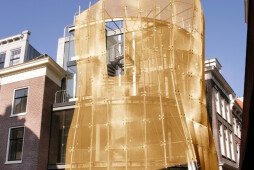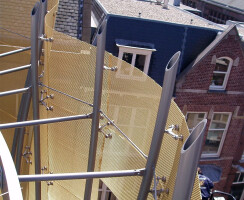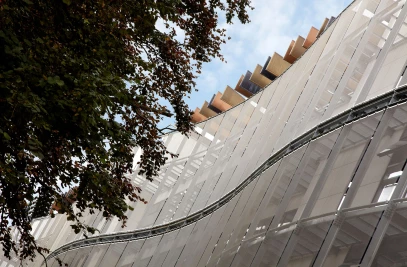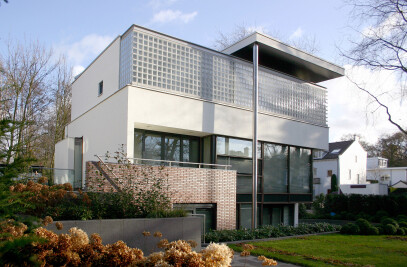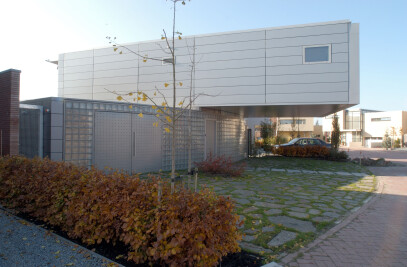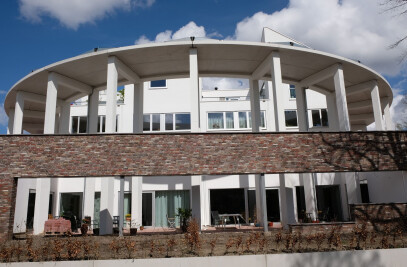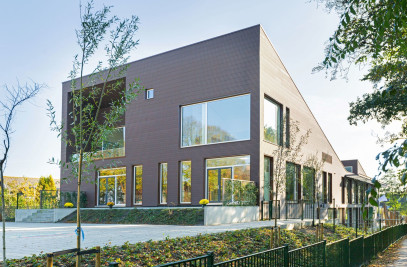The ‘Baljurk-project” (baljurk = evening-dress, ball gown) is situated in the centre of The Hague, next to the old Passage. The construction of the Passage in 1882 has transformed the urban tissue. Before this transformation there used to be a meandering transition between the two streets “Kettingstraat” and the “Achterom”, cause by the fact that the “Achterom” used to be a modest stream. This organic flow is unique in the context of The Hague’s rectangular lay-out. By consequence of the construction of the Passage this smooth transition was converted into a straight angle. The Baljurk-project is exactly placed on this corner.
This part of the city (like every historical part of the city) contains heterogeneous collections of different architectural styles and typologies. Quite unique (for a Calvinistic culture like the Dutch one) are the presence of some art nouveau buildings in the environment.
For the last two decades the urban opportunities of this place has not been noticed. The streets and alleys became one of the most desolate parts of the centre of The Hague: blind and armoured windows, graffiti on the historical walls and the smell of a fusion bouquet of weed and urine. In a word; this was “the backside” of the Dutch royal residence.
The plan for the Baljurk is a component of the integrated revitalisation of this neighbourhood. Our plan contains eight historical plots. Behind these facades we designed eight special houses, build on an elevated level. Under this level we planned shopping space. We restored seven of the eight facades as a souvenir of the urban tissue before 1880, as a homage to the context we designed the new front. From the understanding that cities are changing continuously; we translated the once existing historical art nouveau facades into a contemporary fragment of liquid architecture.
