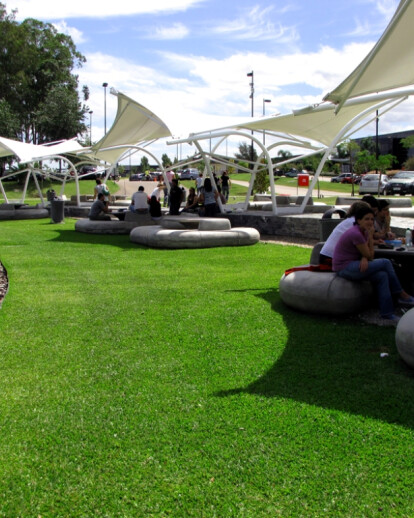Zonamerica Technology and Business Park counts with a vast percentage of green, relaxing spaces, offered to the 8000 people who work in the diverse office buildings located there. Plaza Synergia is located at the E entrance of Synergia Building, next to a large restaurant facility. The project´s double intent is to offer a relaxing, harmonious, green and usable space so that Zonamericans can have lunch, read or use their laptops in their leisure time while watching a beautiful garden and at the same time to enhance the Synergia Building entrance. Plaza Synergia is designed along circular sections that intersect and generate the different areas of the project. The main circular line is a stone wall that supports four large free shaped tension structures under which the concrete tables and seating objects are arranged, forming another circular line. Two white-stone downward pathways connect the Synergia Building to the parking lot and to the restaurant, and three other more virtual circular lines divide the garden into green and stone planters. The concrete tables and seats were especially designed in five parts: a curved piece, a straight piece, an end piece, a backrest piece and the squared table. They are modular and at the same time offer several ways in which they can be arranged.
Products Behind Projects
Product Spotlight
News

FAAB proposes “green up” solution for Łukasiewicz Research Network Headquarters in Warsaw
Warsaw-based FAAB has developed a “green-up” solution for the construction of Łukasiewic... More

Mole Architects and Invisible Studio complete sustainable, utilitarian building for Forest School Camps
Mole Architects and Invisible Studio have completed “The Big Roof”, a new low-carbon and... More

Key projects by NOA
NOA is a collective of architects and interior designers founded in 2011 by Stefan Rier and Lukas Ru... More

Introducing the Archello Podcast: the most visual architecture podcast in the world
Archello is thrilled to announce the launch of the Archello Podcast, a series of conversations featu... More

Taktik Design revamps sunken garden oasis in Montreal college
At the heart of Montreal’s Collège de Maisonneuve, Montreal-based Taktik Design has com... More

Carr’s “Coastal Compound” combines family beach house with the luxury of a boutique hotel
Melbourne-based architecture and interior design studio Carr has completed a coastal residence embed... More

Barrisol Light brings the outdoors inside at Mr Green’s Office
French ceiling manufacturer Barrisol - Normalu SAS was included in Archello’s list of 25 best... More

Peter Pichler, Rosalba Rojas Chávez, Lourenço Gimenes and Raissa Furlan join Archello Awards 2024 jury
Peter Pichler, Rosalba Rojas Chávez, Lourenço Gimenes and Raissa Furlan have been anno... More





















