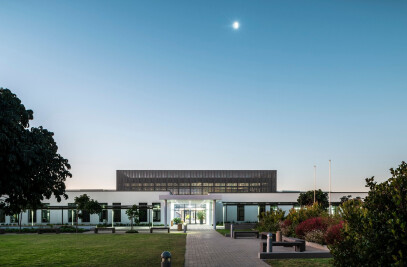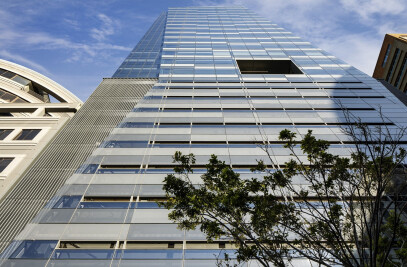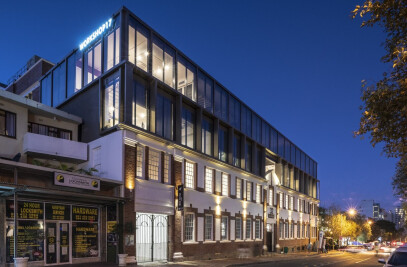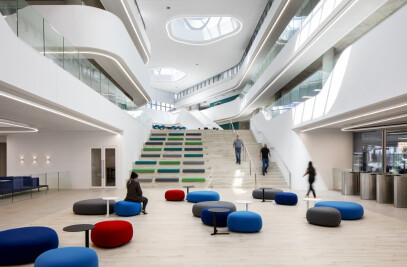Cape Town, South Africa: dhk architects has won the Architectural Competition for the Wangari Maathai Institute for Peace and Environmental Studies in Kenya. The winning design was unveiled by Dr Achim Steiner, Executive Director of UNEP accompanied by Dr Reuben Mutiso, Chairman of the panel of international jurors, at an awards ceremony held in Nairobi.
The ‘Green Campus’ will be the home of the Institute for Peace & Environmental Studies (WMI) of Noble Peace Prize Laureate Prof Wangari Maathai. Located on a lush and steeply sloping 50-acre site at the University of Nairobi Kabete campus, the WMI is envisaged as a functional and inspiring hub of activities in the area of natural resource management and education for sustainable development. The institute is expected to meet stringent sustainability and conservation criteria, aiming to achieve close to 100% carbon neutrality and self-sufficiency.
Receiving the award, dhk director, Peter Stokes said they were overwhelmed to have won the opportunity to design the Wangari Maathai Institute for Peace and Environmental Studies. He commended his partners in the consortium, Land Use Consultants of the UK, Turner Townsend and the WSP Group.
The jurors’ report commended dhk architects for the boldness of their design and the thoroughness in resolving the different aspects of the scheme from concept to detail. Project Advisor and jury member, Phillip Kungu said “We were particularly impressed with the land use master plan, the sensitive treatment of ecological issues and the extensive handling of sustainable design concepts. The winning design was unanimous,” he concluded.
Dr Justin Snell of dhk who lead the design said, “the competition was an inspiring experience, and provided a singular opportunity to utilize the team's joint experience to deliver a thoroughly integrated approach incorporating land management to architecture and engineering. Our aim was to give expression to the vision of Wangari Maathai and to embody the values and principles of the Green Belt Movement by approaching the site, landscape and architecture in terms of long-term stewardship, sustainable management of resources, education and empowerment.”
The location, form and massing of the WMI formed one of the key strategic design decisions of the dhk entry. Based upon core sustainable management concepts, the approach was to locate the institute on land with minimal agricultural value while simultaneously nestling the Institute into its surroundings and capturing the dramatic views across the valley towards Mt Kenya.
At the heart of the dhk scheme is the welcoming and dignified democratic space sheltered by a tensile canopy roof supported on tripod ‘tree-like’ columns evoking the tree planting work of the GBM and the three legs of the traditional African stool seen by Maathai as representing ‘democratic space, sustainable and accountable management and ‘cultures of peace’.
Land Use Consultants from the United Kingdom - who were responsible for the Eden project in Cornwall, said of the design, “the ‘Green Campus’ will be a dynamic educational and practical landscape showcasing and demonstrating sustainable techniques in natural resource management, agriculture and production as a step in the path to sustainable human development through peace and democracy.”
“Receiving this commission is a tremendous accolade to have received and a tribute to the foresight and creativity of the many talented architects working at dhk,” said Derick Henstra, Chairman of dhk Architects. “Perhaps, more gratifying to us is the in-roads that we are able to make towards designing and building sustainable and environmentally responsible architecture here in Africa that is relevant and has the primary objective of serving the people and communities of the continent whilst still protecting and conserving the natural resources for future generations to come.”
Other members of the jury included Arch. Steven Oundo, the Chairman Architectural Association of Kenya (AAK), Arch. Dr. Gideon Mutemi Mulyungi, the Secretary Ministry of Public Works, Dr. Sylvester Masu, Ms Priyanka Kochhar of The Energy and Resources Institute (TERI) of India and Dr. Lars Reutersward Director Global Division, UN-HABITAT.

































