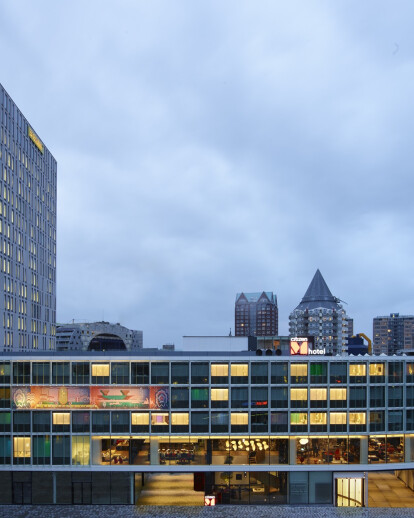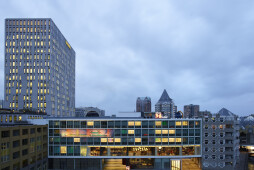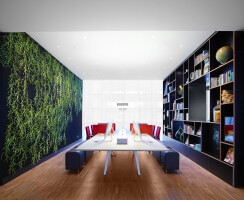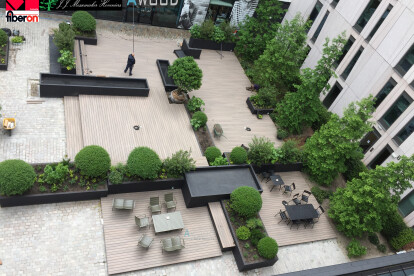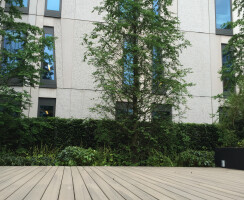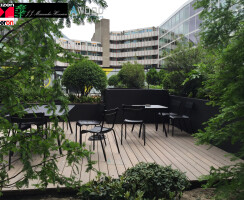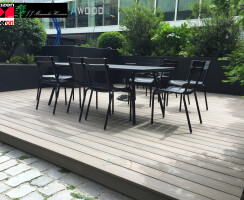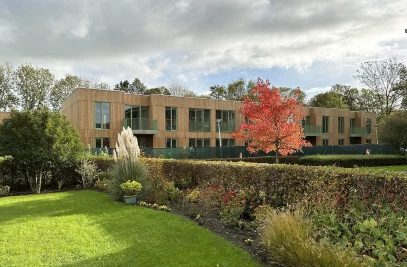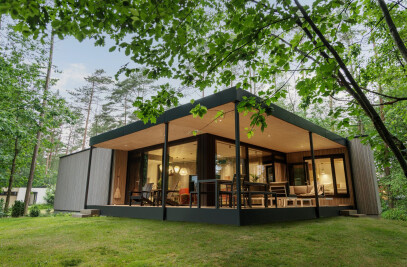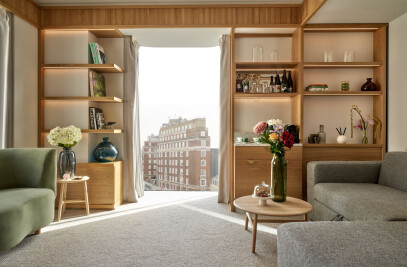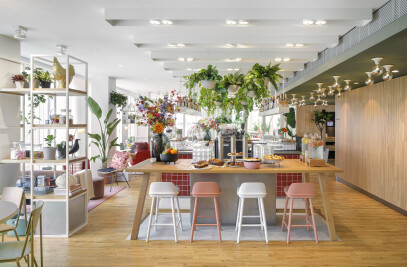citizenM is a Dutch hotel group that opened its first hotel at Schiphol Airport in 2008, followed by Amsterdam City in 2009, citizenM Glasgow in 2010 and citizenM London Bankside in 2012. citizenM Rotterdam will be the fifth hotel to open. Contrary to all other hotels, which are developed and owned by citizenM, citizenM Rotterdam is a lease. The development of the building was realised by the Rotterdam based Maasstede Group. citizenM offers mobile citizens of the world affordable luxury in the heart of the city. The concept of the hotel is to cut out all hidden costs and remove all unnecessary items in order to provide guests with a luxury experience at an affordable price. The hotel counts 151 rooms of 14 m2. The design is founded on the belief that a great bed and a simple and clean bathroom is all we need during a city or business trip. The dynamic lobby area functions as a living room, a place to eat, meet and rest, and is the social heart of citizenM.
citizenM wants to expand by building over 20 more hotels over the coming years. citizenM Times Square New York will open in early 2014, followed by citizenM Charles de Gaulle Paris in Spring 2014. The development of three more hotels in London, and one in New York are also currently in progress. A collaboration with the Hong Kong based Artyzen Hospitality Group will help citizenM expand in Southeast Asia in the years to come. concrete created the concept of citizenM as a holistic plan which sets the boundaries for every creative process in all disciplines involved. Typically, concrete itself is responsible for the interior design and the architecture. As the building is a lease, the architecture is realised by ZZDP architects from Amsterdam.
THE LOCATION The area: citizenM has arrived in the vibrant area of 'De Oude Haven' on the south side of Rotterdamʼs city centre. The hotel is located at Gelderseplein, almost on top of one of the exits of the Rotterdam Blaak train station, opposite the Binnenrotte Market, one of the largest markets in the Netherlands. The building complex has a commercial space on the ground floor with an office wing on the north side and the hotel on the south side. A passage through a courtyard underneath the buildings connects the Blaak station with De Oude Haven, one of the few remaining historic areas in Rotterdam. The hotel building overlooks this monumental area, which includes the old harbour. As in all citizenM hotels, art plays an important role. Approaching the building one sees a large artwork called ʻSqueezed sun & stretched shipʼ on the facade created by artist Gijs Frieling. From there one can reach the entrance, which is clearly indicated by the typical red glazed vestibule.
THE PUBLIC SPACES Public life: The public area is located on the first floor and forms the social heart of the hotel. Large windows on two sides create an open and transparent atmosphere with a great view of the old harbour ('De Oude Haven'). The space is divided in several areas that offer environments to work, socialise, relax or have a drink. Choose a living room with a cosy fireplace or go for a more cafe style environment. Set to work at the communal tables or enjoy a croissant overlooking the people coming from the train station. The different areas are divided by large floor-to-ceiling cabinets. The cabinets are partly open, creating structure and intimate spaces in an open floor plan while maintaining connectivity and transparency between the different uses and guests. The cabinets are filled with books and pieces of art, including items referring to the Rotterdam maritime history, to inspire the guests.
The entrance: The entrance of the building is located under the passageway, and is clearly indicated by the typical red glazed entrance vestibule. An impressive double ceiling height determines the entrance experience. A tree in the centre of the space, surrounded by a bench welcomes the mobile citizens of the world. An iconic wooden spiral staircase under a sky of lamps invites the guests to go up. Two ceiling height (wall covering) cabinets run down from the first floor creating a connection between the public first floor and the entrance on the ground floor. Arriving at the first floor youʼll find the check-in desk with four self-check-in terminals. One of the citizenM ambassadors is always present to guide guests through the check-in procedure in as little as 30 seconds. A small shop with cool magazines, newspapers, citizenM products and all necessary items that you need but tend to forget to bring with you is integrated into the cabinets as well.
The living rooms: The public area is divided in several sections that we like to call living rooms. Our purpose is to create a home environment by designing working, dining and seating areas to create a home away from home for the guests. The living rooms are created with the typical citizenM cabinets filled with inspirational items, art and books. The seats are designed in cooperation with Vitra, using its furniture collection. Different seating areas are made with different furniture, lighting, carpets and an occasional television. The two black end walls of the lobby feature various great pieces of art from the KRC collection. A big centrally placed niche interrupts one of these walls to create an intimate living room around a fireplace.
canteenM: An island bar forms the heart of the public area. The bar is situated next to a semi-open kitchen, which is placed in a wall with refrigerated glass cabinets and offers freshly baked products throughout the day as well as salads, sushi and sandwiches. The ambassadors are trained as professional baristas and bartenders, and are able to make a great cup of coffee or cocktail. On one side the bar extends into bar tables, adjacent to a large window overlooking the square below. On the other side of the bar a large wooden communal reading table enables people to meet, eat, drink or read a newspaper. Behind it is a long bookcase bench and comfortable individual seats for a cosy drink or chat. These seats overlook the square on the other side of the building and have views towards 'De Oude Haven'.
THE ROOM The room: The underlying philosophy of citizenM has always been affordable luxury for the people. All the guest rooms are equipped with an amazing bed and a great shower. The room is controlled with a tablet mood pad. The tablet allows guests to dim or colour the lights, close the curtains, cool the room and watch television, all through one device. To make life even easier, every room is equipped with a small desk with sockets to charge all mobile devices whatever the plugsʼ origin.
The bed: The wall-to-wall bed is situated in front of the window and is super-king size (2.2 x 2.0m). The bed linen and pillows are white and create a lounge area to watch TV on the flat LCD screen, together with a stuffed animal called Marvin (designed by Gewoon) that is present in every room. The night tables on both sides of the bed contain plisse shaded lamps. One of the tables is designed in such a way that it can also be used as a desk. Underneath the bed is a huge drawer to store suitcases or other personal belongings. Sockets next to the bed make it possible to connect a laptop or telephone.
The bathroom: To create maximal space, the bathroom element is placed separately in the room. The wet room, which contains a rain and hand shower and the toilet, is a semi-circular cabin situated on one side of the room. The wet room is constructed from frosted glass to create transparency yet ensure a sense of privacy. The translucent ceiling lights can be set in any colour and functions as a signature element in the room. On the opposite side of the wet room there is a vanity table including a make-up mirror with lighting and storage space, and a floor–to-ceiling mirror beside it.
Lighting: To create a theatrical atmosphere the room features various adjustable light sources, including LED strips highlighting the sheer and blackout curtains in the window, LED ceiling spots above the bed and living area, LED lights in the make-up mirror, plisse shaded bed lamps and, of course, the typical RGB LED lights above the translucent ceiling, that offer the opportunity to light the room in any colour.
Mood pad: An electronic mood pad with touch-screen allows guests to control the entire room, adjusting the mood of the room to their choice. Guests can choose from a total of six pre-programmed moods (such as ʻromanceʼ, ʼbusinessʼ and ʻsurprise meʼ) and six pre-programmed functional light-settings (such as ʻworkʼ, ʼshowerʼ and ʼreadʼ). Video content and audio adjust to the chosen mood to create the perfect atmosphere. The mood pad also controls the sheer curtain, blackout curtain, climate and television. The citizenM card system remembers all personal settings and reproduces them at a next visit.
THE PHILOSOPHY “To all travellers long and short haul. To the weary, the wise and the bleary eyed. To the suits, weekenders, fashion baggers and affair-havers. To the explorers, adventurers and dreamers. To all locals of the world from Amsterdam, Boston and Cairo to Zagreb. To all who travel the world with wide eyes and big hearts. To all who are independent yet united in a desire for positive travelling. To those who are smarter than a dolphin with a university degree and realise you can have luxury for not too much cash. To those who need a good bed, a cold drink and big fluffy towels. To all who are mobile citizens of the world. citizenM welcomes you all.”
