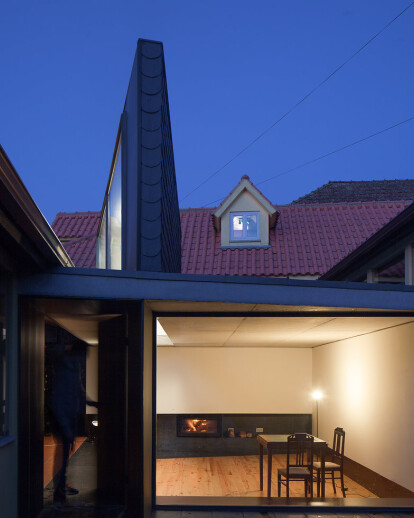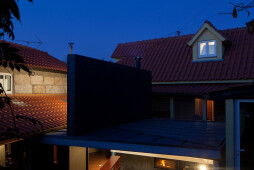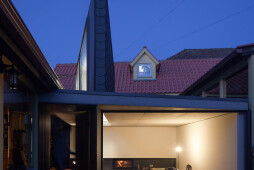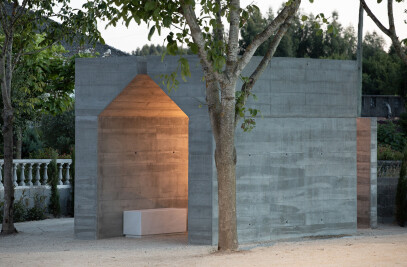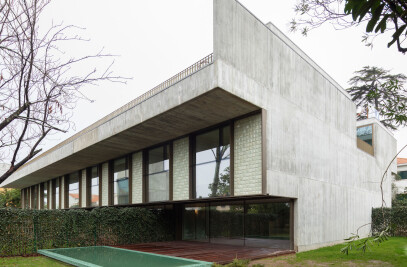A house as a sum of attachments, without a living area. Among the volumetric shapes and add-ons, a patio. A horizontal platform and two black volumes. In order not to disrupt the house´s daily life, the main structure was built without destroying the existent windowed yellow wall. Thus, the project comes up with the idea of placing a slab in exposed concrete that supports the existing coverage and stands in tension with the movement of the upper bound gallery. A large skylight emerges in traditional slate shingles, evoking the same material use as the existent vernacular kitchen on the plot´s opposite side and providing light and ventilation to the new living room.The existing pavement was kept as wellas the existent roof. After the implementation of the concrete slab and supportingelements, the wall that once bordered the narrow living space, was finally demolished, connecting the new space and the corridor.
Project Spotlight
Product Spotlight
News

Archello Awards 2024 – Early Bird submissions ending April 30th
The Archello Awards is an exhilarating and affordable global awards program celebrating the best arc... More

Introducing the Archello Podcast: the most visual architecture podcast in the world
Archello is thrilled to announce the launch of the Archello Podcast, a series of conversations featu... More

Tilburg University inaugurates the Marga Klompé building constructed from wood
The Marga Klompé building, designed by Powerhouse Company for Tilburg University in the Nethe... More

FAAB proposes “green up” solution for Łukasiewicz Research Network Headquarters in Warsaw
Warsaw-based FAAB has developed a “green-up” solution for the construction of Łukasiewic... More

Mole Architects and Invisible Studio complete sustainable, utilitarian building for Forest School Camps
Mole Architects and Invisible Studio have completed “The Big Roof”, a new low-carbon and... More

Key projects by NOA
NOA is a collective of architects and interior designers founded in 2011 by Stefan Rier and Lukas Ru... More

Taktik Design revamps sunken garden oasis in Montreal college
At the heart of Montreal’s Collège de Maisonneuve, Montreal-based Taktik Design has com... More

Carr’s “Coastal Compound” combines family beach house with the luxury of a boutique hotel
Melbourne-based architecture and interior design studio Carr has completed a coastal residence embed... More
