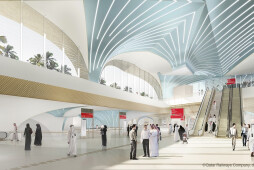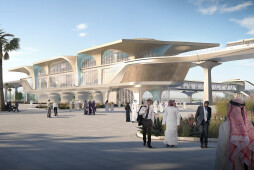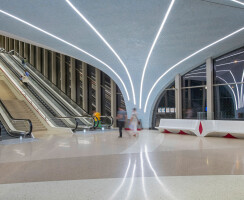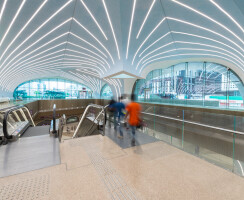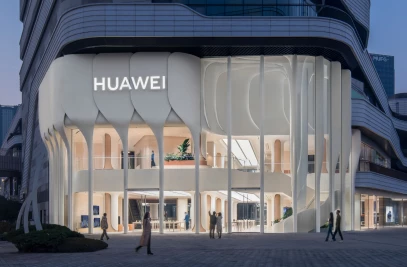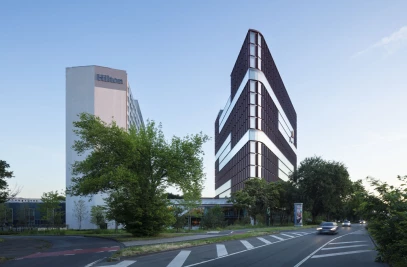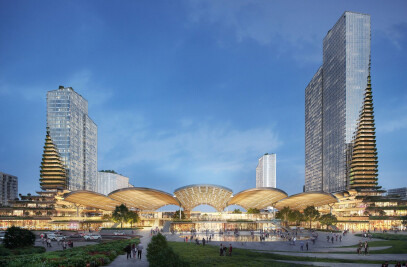Ben van Berkel / UNStudio designs over 30 stations in the first phase of the Doha Metro Network.
Qatar Rail has appointed UNStudio as the principal architect for the Qatar Integrated Railway Project (QIRP).
The Metro Network, the key component of the QIRP - with phase 1 planned to include around 35 stations and phase 2, around 60 stations - will serve as the backbone of the public transport system in the Greater Doha Area (GDA). The full network is planned to comprise four lines connecting the GDA as well as Al Khor, and Al Wakrah-Mesaieed communities located north and south of Doha respectively.
The goal of the QIRP is to create a service which encourages the use of public transportation as a valid alternative to private transportation for the population of Doha.
Since its appointment UNStudio has developed an 'Architectural Branding Manual', a set of design guidelines, architectural details and material outlines that will assure the spatial quality and clarity of the network. The manual will be used by the appointed D&B contractors to implement and deliver the stations of the first phase.
UNStudio’s design forms a bridge between the past and the future of Qatar, drawing inspiration from the vast regional architectural lexicon, whilst simultaneously representing an effective vision of modernisation and preservation. The design further aims to incorporate and integrate all functional and technical aspects of the stations and network into a coherent architectural expression with a view to making the Qatar Rail Metro Network a world reference in the service provided by public transportation to the users and to the environment.
Ben van Berkel: “The celebration of arriving and departing has always been found in the design of stations. For the QIRP we devised an adaptive parametric system which creates open, light and welcoming interiors for each of the individual stations. Traditional Qatari architectural features are reinterpreted to incorporate new, transformative qualities which capture daylight and direct this into the interiors, creating uplifting and luminous atmospheres.”
Scales of Identity A key concept within the design is one of creating varying scales of identity for the user: network identity, line identity and station identity. Network identity reflects the overall Qatar Rail brand using recurring design elements that will shape the architecture of the stations consistently throughout the network and will offer brand recognition with Doha’s urban fabric.
Line identity is achieved by creating different atmospheres within the stations for the theme of each of the metro lines (Historic line, Coastal line, City line and Education line) through distinct wall and floor treatments, as well as through material applications that orient and guide the travellers through their journey.
Individual station identity is achieved by displaying features positioned at strategic points in different areas of each station. The content of these features is specific to each station and is related to the local context and/or to the line theme. By integrating curated content throughout the stations, the Metro Network will serve as a cultural vehicle for Doha.
Vaulted Spaces Building upon existing elements found in the architecture of the region, in the architectural branding vision, the ‘Vault’ represents a new referential bridge between Qatar’s historic architecture and culture and its future as a beacon of innovation and prosperity.
Drawing inspiration from the arch, expressions of traditional architecture, the lightness of the dhow sail, and the tensile profiles of nomadic tents, the ‘Vaulted Spaces’ design proposes a contemporary approach to the interpretation and morphological implementation of these elements. Through a system of interconnected triangular base forms, the massing of the geometry adapts and transforms to incorporate programmatic functions and to connect interior spaces with exterior urban infrastructure.
Adaptability The scale of the Metro intervention in Doha requires careful planning in order to comply with a strict time schedule and achieve minimum disruption in the urban environment. Flexibility becomes a design and planning objective at all levels of intervention. Using a large catalogue of architectural 'branding' elements, the design proposal represents a flexible new architectural system which can adapt itself to the scalar challenges set within the Metro Network.
Drawing on innovative construction methodologies and materials, the Qatar Rail architectural identity is designed for an efficient organisation of the production and assembly of elements, resulting in an effective construction site and a high level of quality control.
Ben van Berkel: “Through the production of a design manual and with the use of adaptive parametric design, it has been possible for us to create a design with many variants, yet one which maintains a coherent identity throughout all of the stations. In this way, we can combine local contextual differences within an overall identity and parametrically adapt physical factors such as wayfinding, daylight penetration, passenger flows, constructive elements etc. in a complex but extremely disciplined system.”
Oyster Thematerialisation principles are experienced through a duality of a pure, modest exterior versus a rich, illuminated mother of pearl effect interior. The exteriors reference the monolithic strength of old Qatari architecture, while the interior spaces create a radiant effect of movement and fluidity.
The use of this uniquely Qatari ornamentation and material palette assists in dividing the large interior spaces and guiding pedestrians towards the transient spaces. The integrated light lines amplify the experience, function as natural wayfinding elements and contribute to a unique ambience for the Metro Network.
Caravanserai Referencing the notion of Caravanserais - which were inns with enclosed courts that served as gathering and resting places on ancient trade routes - and following in the lineage of historic train palaces, the design generates social interaction and propagates place creation over space creation.
Drawing on this tradition of key reference nodes along a travelling route, a sequence of wall attractors within the transient space of pedestrian flows create moments of diversity, opportunities for calmness and gathering and showcases for local culture and identity.
Urban connectivity
Building a new network from scratch provides the opportunity to create a service which encourages the use of public transportation as a valid and clean alternative to private transportation. In UNStudio’s design spatial clarity and intuitive orientation are key components.
Furthermore, the creation of a strong identity for the network will create instant recognition at busy road intersections and will function as a permanent reminder of the alternative to private transportation.
The extensive coverage of the network will make movement within Doha comfortable and convenient. On the local level, Qatar Rail’s network aims to provide safe passage across busy road intersections that serve not only the metro users but the population at large.
With this mission, Qatar Rail’s Metro Network will have substantial impact on the lives of Doha’s population, providing a convenient and practical service, acting as an educational tool on environmental issues and improving road safety and living standards for the community.

