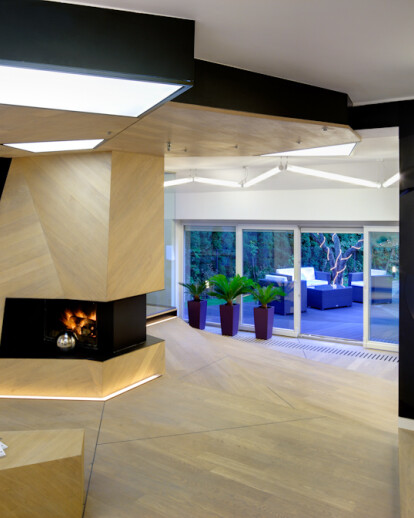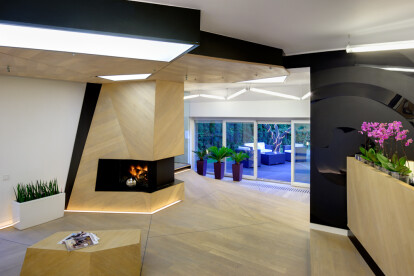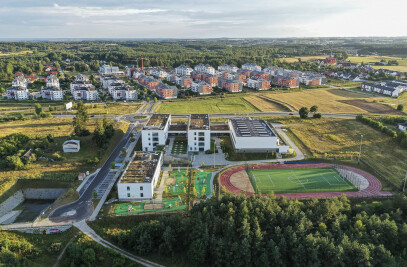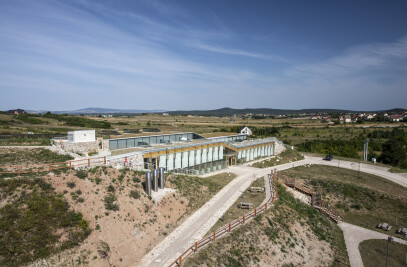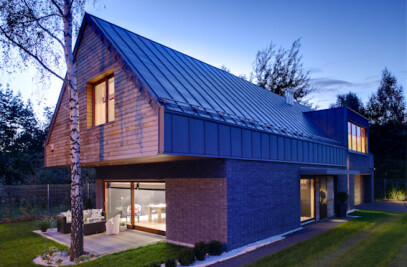This session was made for Architektura magazine and published on 10.2010.
" The new TELEVISOR's seat is located in the 90's building originally functioning as a single-family house. In order to adapt the building to its new, office role, the changes into its functional arrangement, technical infrastructure and the way of finishing had to be applied. At the same time the landlord of the premises required to be guaranteed a possibility of restoring the present state of the interior, especially a 'palace-like' parquet floor, after the termination of the lease agreement. This issue together with the differences in the floor level, reaching over 70 cm, of the whole groundfloor area, became a starting point for working out the concept of this design. Consequently, it is the flooring that acts as a basic interference element and gives the special character to the whole place. It has been constructed out of intersecting wooden planks laid at different angles. Being reminiscent of a scate park it creates a strong, dynamic effect, but simultanously introduces some order into the space. The new floor is laid on its own under-construction without removing the original parquet. In the place where it borders with the walls a gap of about 10 cm was left to be filled with lighting conducted along its length. It produces an effect of a 'piece of furniture' inserted into an existing structure, light and softly illuminated at its edges. Each storey of the building is of a different character and plays a different role. The most imposing groundfloor is open to the customers, the remaining storeys are more private. The characteristic pattern of the floor as well as its natural oak-wood colours represent the predominant feature of the groundfloor area. The most significant elements of the groundfloor space, those defining the functions of their surrounding, are also directly connected with the floor, they 'grow out of it' in a material and a geometric sense, e.g., the staircase leading onto the next storey, a kitchen worktop, a reception desk and furniture in the lower part of a lounge. The central point of the lounge – a fireplace open on three sides – has also been encased in wood which turning up onto the ceiling becomes a dominant feature but also conceals the main light source of the lounge." quote from WWAA - Architects web site: http://www.wwaa.pl/en/works/TELEVISOR-OFFICE
