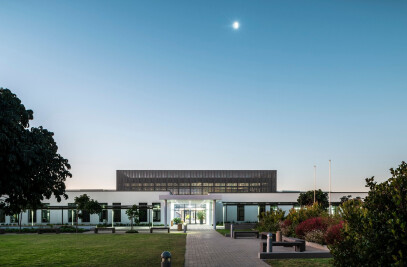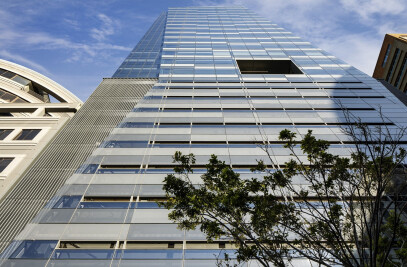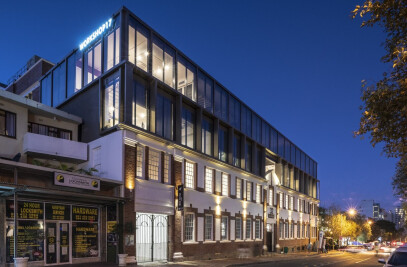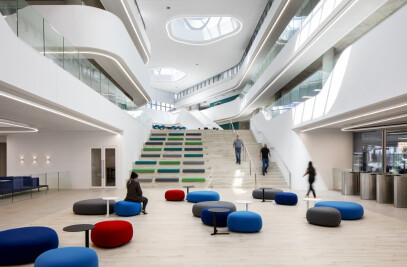Timbuktu was a thriving university city for over a thousand years. Historically a seat of Islamic learning, the town had come to house many priceless Islamic texts and books. Written in almost forgotten languages and dialects of North Africa, these priceless but decaying collections were being stored in private homes throughout the city. The Ahmed Baba centre was established to restore this scattered collection.
As a result of a visit by the then South African President Thabo Mbeki, and his concern for this African heritage, a presidential project was established as a gift from the people of South Africa to the people of Mali.
The world heritage site in the Sankore Precinct occupies a zone between the old mud-brick city and the more modern periphery. Overtime, pedestrian movement carved the old city into a complex urban grain of narrow and secretive streets. From the outset we sought to capture these unique qualities. The new buildings would form a microcosm of greater Timbuktu; an experiential route which unites the programmatic functions to form an interactive whole. At ground level, the complex comprises of a covered ceremonial arrival galleria on axis with the minaret of the old Sankore mosque, a book restoration and digitizing workshop, photographic studio, meeting spaces, library and guest house for visiting academics. These spaces are linked by a system of internal ‘streets’ and courtyards reflecting the historic context.
A cool, temperature stable basement houses the archive, storage and reading room. At the heart of the complex, in the central courtyard, is the auditorium for lectures and public functions.
The first floor houses the offices and visitor accommodation. The generosity of the building extends to the provision of a raked amphitheatre fronting the arrival galleria. Its single storey outer edges house active retail edges fronting the square. The balance of the public square is left as found, giving the mosque pride of place at the heart of the local community.
The architectural expression is a synthesis of old and new building traditions. Thick sun-baked mud brick walls with deeply recessed openings represent the old, while the overarching off-shutter concrete provide a contemporary expression of shelter and shade. These two materials form the main compositional elements.
Sun filtering screens of hand chiseled stone animate the façade and respond to the Moroccan influence on the local vernacular and utilize local building skills. Internally these decorative yet practical devices serve to provide a tranquil and cool environment away from the unrelenting desert sun.
































